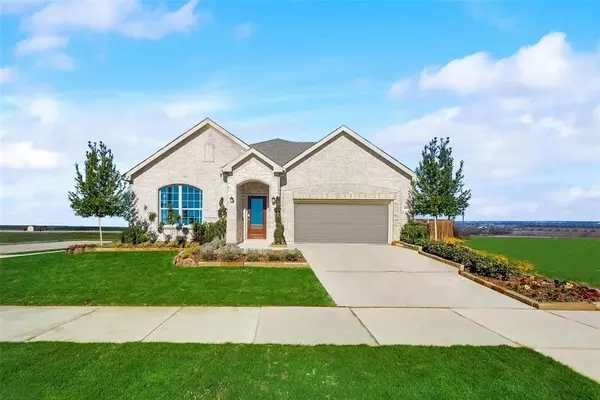For more information regarding the value of a property, please contact us for a free consultation.
6513 Farndon Drive Celina, TX 75009
Want to know what your home might be worth? Contact us for a FREE valuation!

Our team is ready to help you sell your home for the highest possible price ASAP
Key Details
Property Type Single Family Home
Sub Type Single Family Residence
Listing Status Sold
Purchase Type For Sale
Square Footage 2,348 sqft
Price per Sqft $200
Subdivision Sutton Fields
MLS Listing ID 20466083
Sold Date 01/29/24
Style Traditional
Bedrooms 4
Full Baths 2
Half Baths 1
HOA Fees $45/ann
HOA Y/N Mandatory
Year Built 2020
Lot Size 5,009 Sqft
Acres 0.115
Lot Dimensions 50x115
Property Description
LENNAR - HARMONY - FORMER MODEL: Situated on a large, south facing, corner homesite our popular 1.5 story Harmony home offers an open concept plan with gourmet kitchen flowing into a generous family room. An array of windows showcasing the backyard provides an abundance of natural sunlight. 4 bedrooms and 2.5 baths, and designated dining room complement the main floor. Huge game room up is perfect as an entertainment area for friends and family. Stainless steel appliances, granite countertops and luxury vinyl flooring at the main living areas. Lennar's Connected Home with Everything's Included. Blinds, RING alarm and Doorbell, programable thermostat and keyless entry. Prosper ISD - Shopping, dining and entertainment venues close by in Prosper, Frisco and Celina. THIS HOME IS MOVE IN READY!
Location
State TX
County Denton
Direction Four miles north of us 380 on FM 1385
Rooms
Dining Room 2
Interior
Interior Features Cable TV Available, High Speed Internet Available, Smart Home System, Walk-In Closet(s), Other
Heating Central, Electric
Cooling Ceiling Fan(s), Central Air, Electric
Flooring Luxury Vinyl Plank
Appliance Dishwasher, Disposal, Gas Oven, Gas Range, Plumbed For Gas in Kitchen
Heat Source Central, Electric
Exterior
Exterior Feature Covered Patio/Porch
Garage Spaces 2.0
Fence Wood
Utilities Available City Sewer, City Water, Concrete, Curbs, Sidewalk
Roof Type Composition
Total Parking Spaces 2
Garage Yes
Building
Lot Description Greenbelt, Interior Lot, Landscaped, Lrg. Backyard Grass, Sprinkler System
Story One and One Half
Foundation Slab
Level or Stories One and One Half
Structure Type Brick,Fiber Cement,Rock/Stone
Schools
Elementary Schools Dan Christie
Middle Schools William Rushing
High Schools Prosper
School District Prosper Isd
Others
Restrictions Deed
Ownership LENNAR
Acceptable Financing Cash, Conventional, FHA, VA Loan
Listing Terms Cash, Conventional, FHA, VA Loan
Financing Conventional
Read Less

©2024 North Texas Real Estate Information Systems.
Bought with Venu Mandhala • HomeSmart Stars
GET MORE INFORMATION




