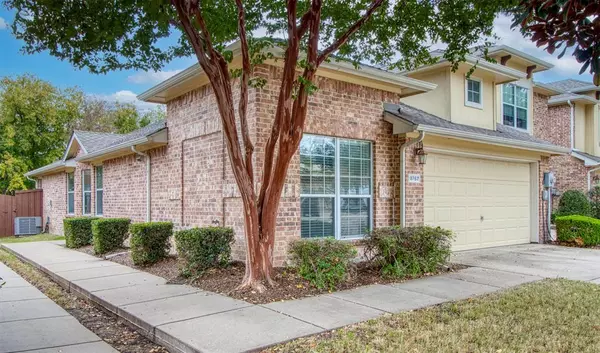For more information regarding the value of a property, please contact us for a free consultation.
9767 Wake Bridge Drive Frisco, TX 75035
Want to know what your home might be worth? Contact us for a FREE valuation!

Our team is ready to help you sell your home for the highest possible price ASAP
Key Details
Property Type Townhouse
Sub Type Townhouse
Listing Status Sold
Purchase Type For Sale
Square Footage 1,372 sqft
Price per Sqft $309
Subdivision Tuscany Square Ph Two
MLS Listing ID 20466531
Sold Date 01/12/24
Style Traditional
Bedrooms 2
Full Baths 2
HOA Fees $185/qua
HOA Y/N Mandatory
Year Built 2005
Annual Tax Amount $6,633
Lot Size 3,920 Sqft
Acres 0.09
Property Description
Completely renovated, move-in ready 1 story town home offers 2-2-2 plus study-flex space. This property has an open floor plan with tall ceilings, fresh paint, LVP & custom tile flooring. Gorgeous kitchen boasts Quartz countertops & backsplash, white farm sink with gold faucet & hardware and new stainless steel GE Profile appliances. Both bathrooms feature quartz countertops along with new light fixtures, sinks, faucets and toilets.
The private backyard backs up to a greenbelt with a detached pergola with drapery. Two car garage has epoxy flooring.
HVAC new in 2022. Attic offers excellent additional storage space.
This home is just minutes from Preston, 121 & the Dallas Tollway and is in the heart of Frisco!
Location
State TX
County Collin
Community Community Pool, Community Sprinkler, Perimeter Fencing, Pool, Sidewalks
Direction From 121 & Preston Rd, North on Preston Rd, Right on Lebanon, Left on Ohio, Right on Fleetwood, Right on Crimson Oaks, Right on Wake Bridge.
Rooms
Dining Room 1
Interior
Interior Features Cable TV Available, Chandelier, Decorative Lighting, Granite Counters, High Speed Internet Available, Open Floorplan, Walk-In Closet(s)
Heating Central, Electric
Cooling Ceiling Fan(s), Central Air, Electric
Flooring Luxury Vinyl Plank, Tile
Appliance Dishwasher, Disposal, Electric Oven, Electric Range, Microwave, Double Oven, Refrigerator
Heat Source Central, Electric
Laundry Full Size W/D Area
Exterior
Exterior Feature Covered Patio/Porch
Garage Spaces 2.0
Fence Wood
Community Features Community Pool, Community Sprinkler, Perimeter Fencing, Pool, Sidewalks
Utilities Available Cable Available, City Sewer, City Water, Concrete, Curbs, Sidewalk
Roof Type Composition
Total Parking Spaces 2
Garage Yes
Building
Lot Description Greenbelt, Interior Lot, Landscaped, Subdivision, Zero Lot Line
Story One
Foundation Slab
Level or Stories One
Structure Type Brick
Schools
Elementary Schools Shawnee
Middle Schools Clark
High Schools Lebanon Trail
School District Frisco Isd
Others
Ownership Stephen Wanless
Acceptable Financing Cash, Conventional, FHA, VA Loan
Listing Terms Cash, Conventional, FHA, VA Loan
Financing Conventional
Read Less

©2024 North Texas Real Estate Information Systems.
Bought with Sarah Jones • Jones-Papadopoulos & Co
GET MORE INFORMATION




