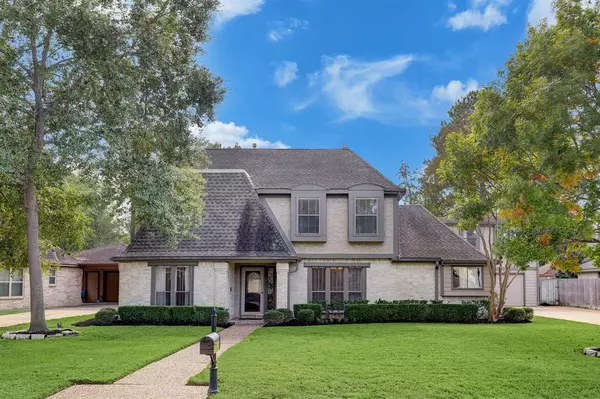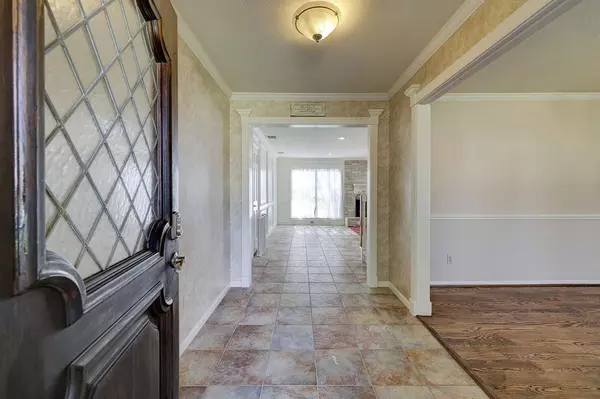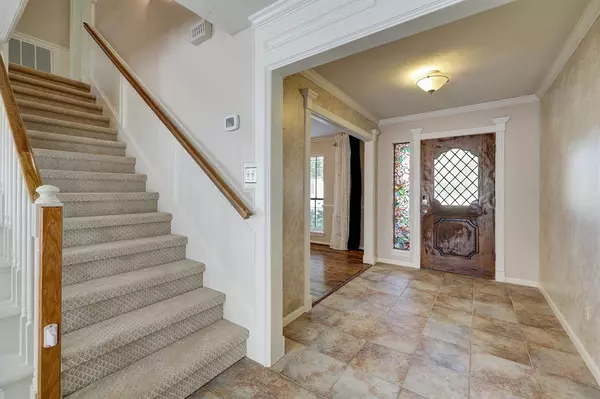For more information regarding the value of a property, please contact us for a free consultation.
18219 Widcombe DR Houston, TX 77084
Want to know what your home might be worth? Contact us for a FREE valuation!

Our team is ready to help you sell your home for the highest possible price ASAP
Key Details
Property Type Single Family Home
Listing Status Sold
Purchase Type For Sale
Square Footage 2,764 sqft
Price per Sqft $148
Subdivision Deerfield Village Sec 04
MLS Listing ID 65879935
Sold Date 01/11/24
Style Traditional
Bedrooms 5
Full Baths 3
Half Baths 1
HOA Fees $75/ann
HOA Y/N 1
Year Built 1982
Annual Tax Amount $5,806
Tax Year 2023
Lot Size 9,600 Sqft
Acres 0.2204
Property Description
This custom 4 bedroom, 2.5 bath, 2 car garage is a hidden gem. Featuring a 400+ sq ft. apt. over the garage, it is attached via a skyway, but also has a separate entrance. This home provides endless possibilities! The living room boasts a cozy fireplace, wetbar, & a plethora of natural light. The large country kitchen is a chef's delight, featuring under counter lighting, & a charming breakfast nook w/ built-ins. For those who love to entertain, the formal dining room w/ crown molding & wood floors is traditional & elegant. Retreating to the primary bedroom will be a delight, as it offers a tranquil sanctuary complete w/ a garden tub, shower, granite vanity, & a walk-in closet. Head upstairs to discover a gameroom, three additional bedrooms & a full bath, providing ample space for guests. The backyard features a sprinkler system & existing garden space. Location is everything, & this property has easy access to the Energy Corridor & W. Houston Med. Center. Schedule your showing today!
Location
State TX
County Harris
Area Bear Creek South
Rooms
Bedroom Description En-Suite Bath,Primary Bed - 1st Floor,Split Plan,Walk-In Closet
Other Rooms Breakfast Room, Formal Dining, Gameroom Up, Garage Apartment, Kitchen/Dining Combo, Living Area - 1st Floor, Living Area - 2nd Floor, Utility Room in House
Master Bathroom Half Bath, Primary Bath: Double Sinks, Primary Bath: Soaking Tub, Primary Bath: Tub/Shower Combo, Secondary Bath(s): Double Sinks, Secondary Bath(s): Tub/Shower Combo
Den/Bedroom Plus 5
Kitchen Pantry
Interior
Interior Features Crown Molding, Fire/Smoke Alarm, Formal Entry/Foyer, Wet Bar
Heating Central Gas
Cooling Central Electric
Flooring Carpet, Tile, Wood
Fireplaces Number 1
Fireplaces Type Gaslog Fireplace
Exterior
Exterior Feature Back Yard, Back Yard Fenced, Detached Gar Apt /Quarters, Fully Fenced, Patio/Deck, Sprinkler System, Subdivision Tennis Court
Parking Features Attached Garage
Garage Spaces 2.0
Garage Description Additional Parking, Auto Garage Door Opener
Roof Type Composition
Street Surface Concrete
Private Pool No
Building
Lot Description Cul-De-Sac, Greenbelt, Subdivision Lot
Faces North
Story 2
Foundation Slab
Lot Size Range 0 Up To 1/4 Acre
Water Water District
Structure Type Brick,Cement Board,Stucco
New Construction No
Schools
Elementary Schools Wilson Elementary School (Cypress-Fairbanks)
Middle Schools Watkins Middle School
High Schools Cypress Lakes High School
School District 13 - Cypress-Fairbanks
Others
Senior Community No
Restrictions Deed Restrictions
Tax ID 111-874-000-0003
Ownership Full Ownership
Energy Description Ceiling Fans,Insulation - Batt,Insulation - Blown Fiberglass,North/South Exposure
Acceptable Financing Cash Sale, Conventional, FHA, VA
Tax Rate 2.1431
Disclosures Sellers Disclosure
Listing Terms Cash Sale, Conventional, FHA, VA
Financing Cash Sale,Conventional,FHA,VA
Special Listing Condition Sellers Disclosure
Read Less

Bought with United Real Estate



