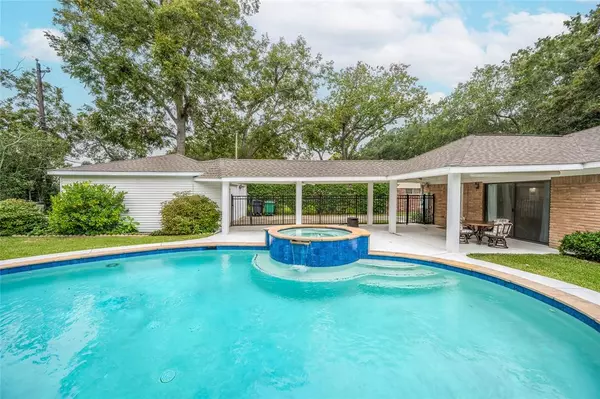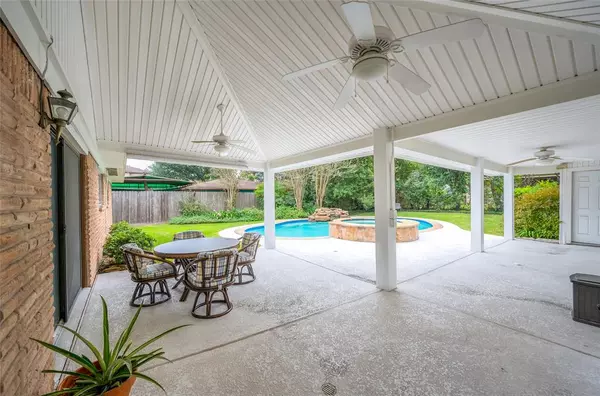For more information regarding the value of a property, please contact us for a free consultation.
5455 Edith ST Houston, TX 77096
Want to know what your home might be worth? Contact us for a FREE valuation!

Our team is ready to help you sell your home for the highest possible price ASAP
Key Details
Property Type Single Family Home
Listing Status Sold
Purchase Type For Sale
Square Footage 2,222 sqft
Price per Sqft $213
Subdivision Maplewood
MLS Listing ID 60397110
Sold Date 01/05/24
Style Traditional
Bedrooms 4
Full Baths 2
HOA Fees $20/ann
HOA Y/N 1
Year Built 1958
Annual Tax Amount $9,495
Tax Year 2023
Lot Size 0.258 Acres
Acres 0.2583
Property Description
Dont' delay in seeing this bright, clean and exceptionally well-maintained 4-bedroom original in the heart of desirable Maplewood. Enormous covered patio with a sparkling private swimming pool with spa. Classic formal living, dining and entry. Sunny kitchen with breakfast room, updated countertops and serving bar that's open to bright and roomy den. Adjacent laundry room with storage and exit to covered walkway to detached garage. Master suite with shower bath and 2 closets. -- Recent New Roof. -- Ideal location, nice curb appeal and longtime neighbors. New construction starting nearby. Sellers are retiring and ready to close. Call us today to see this nice home.
Location
State TX
County Harris
Area Meyerland Area
Rooms
Bedroom Description All Bedrooms Down,En-Suite Bath
Other Rooms Family Room, Formal Dining, Formal Living
Master Bathroom Primary Bath: Shower Only, Secondary Bath(s): Tub/Shower Combo
Kitchen Pantry
Interior
Interior Features Crown Molding
Heating Central Gas
Cooling Central Electric
Flooring Carpet, Tile
Exterior
Exterior Feature Back Yard Fenced, Patio/Deck, Porch, Spa/Hot Tub
Parking Features Detached Garage
Garage Spaces 2.0
Garage Description Auto Garage Door Opener
Pool Gunite, In Ground
Roof Type Composition
Street Surface Concrete,Curbs,Gutters
Private Pool Yes
Building
Lot Description Subdivision Lot
Faces North
Story 1
Foundation Slab
Lot Size Range 1/4 Up to 1/2 Acre
Sewer Public Sewer
Water Public Water
Structure Type Brick,Vinyl,Wood
New Construction No
Schools
Elementary Schools Lovett Elementary School
Middle Schools Pershing Middle School
High Schools Bellaire High School
School District 27 - Houston
Others
Senior Community No
Restrictions Deed Restrictions
Tax ID 091-175-000-0007
Energy Description Ceiling Fans,Digital Program Thermostat
Acceptable Financing Cash Sale, Conventional
Tax Rate 2.2019
Disclosures Reports Available, Sellers Disclosure
Listing Terms Cash Sale, Conventional
Financing Cash Sale,Conventional
Special Listing Condition Reports Available, Sellers Disclosure
Read Less

Bought with HomeSmart



