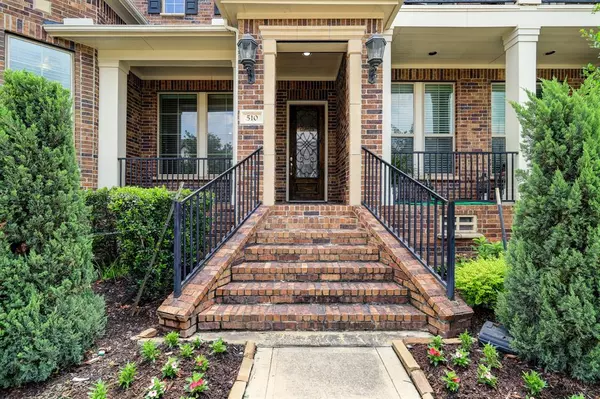For more information regarding the value of a property, please contact us for a free consultation.
510 Imperial BLVD Sugar Land, TX 77498
Want to know what your home might be worth? Contact us for a FREE valuation!

Our team is ready to help you sell your home for the highest possible price ASAP
Key Details
Property Type Townhouse
Sub Type Townhouse
Listing Status Sold
Purchase Type For Sale
Square Footage 2,135 sqft
Price per Sqft $213
Subdivision Silent Manor At Imperial
MLS Listing ID 80188512
Sold Date 01/03/24
Style Traditional
Bedrooms 3
Full Baths 3
HOA Fees $569/mo
Year Built 2014
Annual Tax Amount $11,922
Tax Year 2022
Lot Size 5,858 Sqft
Property Description
Outstanding Trendmaker townhome with a hard-to-find 1-story layout plus a 3-car garage. Enjoy luxurious finishes like hickory flooring, bay windows, and pretty coffered ceilings. Enter from the covered front porch to the foyer and dining room, generous enough to hold an oversized table. Open to the living area, the kitchen offers granite countertops, gas range, stainless steel hood, a breakfast bar, and even wine storage. The primary bedroom features an en suite bathroom and a large walk-in closet with built-in storage and organization. There are two additional bedrooms and two additional bathrooms. The patio is fully fenced and nicely landscaped. A covered walkway leads to the oversized garage with its epoxy coated floor and ample storage space. A whole-house generator provides peace of mind during power outages. Come enjoy a lock and leave lifestyle and the local amenities like Constellation Field, walking trails, and the upcoming development of the historic Imperial Sugar buildings.
Location
State TX
County Fort Bend
Area Sugar Land North
Rooms
Bedroom Description All Bedrooms Down,En-Suite Bath,Primary Bed - 1st Floor,Walk-In Closet
Other Rooms 1 Living Area, Formal Dining, Living Area - 1st Floor, Utility Room in House
Master Bathroom Primary Bath: Double Sinks, Secondary Bath(s): Shower Only, Secondary Bath(s): Tub/Shower Combo, Vanity Area
Den/Bedroom Plus 3
Kitchen Breakfast Bar, Kitchen open to Family Room, Pantry
Interior
Interior Features Crown Molding, Window Coverings, High Ceiling, Prewired for Alarm System, Refrigerator Included
Heating Central Gas
Cooling Central Electric
Flooring Carpet, Engineered Wood, Tile
Appliance Dryer Included, Refrigerator, Washer Included
Dryer Utilities 1
Laundry Utility Rm in House
Exterior
Exterior Feature Back Green Space, Back Yard, Front Green Space, Partially Fenced, Patio/Deck, Side Green Space
Garage Attached/Detached Garage
Garage Spaces 3.0
View West
Roof Type Composition
Street Surface Concrete,Curbs,Gutters
Private Pool No
Building
Faces West
Story 1
Unit Location On Corner
Entry Level Ground Level
Foundation Slab
Builder Name Trendmaker
Sewer Public Sewer
Water Public Water, Water District
Structure Type Brick,Cement Board
New Construction No
Schools
Elementary Schools Lakeview Elementary School (Fort Bend)
Middle Schools Sugar Land Middle School
High Schools Kempner High School
School District 19 - Fort Bend
Others
HOA Fee Include Exterior Building,Grounds
Senior Community No
Tax ID 8129-00-001-0090-907
Ownership Full Ownership
Energy Description Attic Vents,Ceiling Fans,Digital Program Thermostat
Acceptable Financing Cash Sale, Conventional, FHA, VA
Tax Rate 3.1
Disclosures Mud, Sellers Disclosure
Green/Energy Cert Home Energy Rating/HERS
Listing Terms Cash Sale, Conventional, FHA, VA
Financing Cash Sale,Conventional,FHA,VA
Special Listing Condition Mud, Sellers Disclosure
Read Less

Bought with Real Broker, LLC
GET MORE INFORMATION




