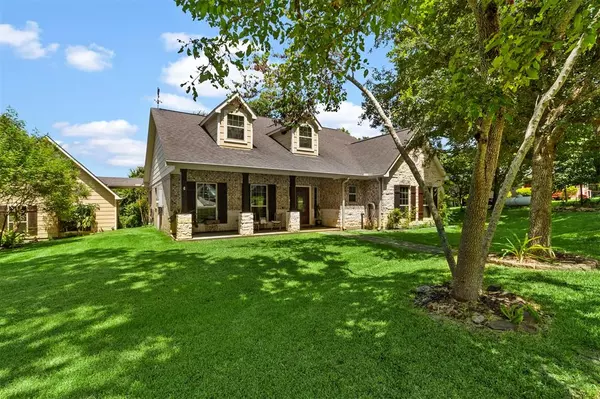For more information regarding the value of a property, please contact us for a free consultation.
5286 Sunset Hill LN Montgomery, TX 77316
Want to know what your home might be worth? Contact us for a FREE valuation!

Our team is ready to help you sell your home for the highest possible price ASAP
Key Details
Property Type Single Family Home
Listing Status Sold
Purchase Type For Sale
Square Footage 2,844 sqft
Price per Sqft $145
Subdivision Tri Lake Estate
MLS Listing ID 3903111
Sold Date 12/28/23
Style Traditional
Bedrooms 5
Full Baths 2
Half Baths 1
HOA Fees $12/ann
Year Built 2011
Annual Tax Amount $6,583
Tax Year 2022
Lot Size 0.459 Acres
Property Description
Looking for a little slice of country charm close to city conveniences? Look no further! This 5 bedroom custom beauty offers 5 spacious bedrooms, 2 on the main floor and 3 upstairs, 2.5 baths and a 2 car oversized garage. This corner lot sits nestled on a quiet country steer just minutes from town. Relax on the front or back porch and enjoy picturesque views from every angle that boasts a vast amount of flowering and fruit trees and wildlife. If you love to garden or just love the quiet and serene setting, this home is for you!! Upon entry you are drawn in by the inviting entry, formal dining and spacious family room. The family room offers a wood burning fireplace and is large enough to accommodate any sized family! The kitchen boasts ton of counter and cabinet space with a sizable island. The primary ensuite will be leaving you with “suite” dreams after seeing the ensuite and walk-in closet. Welcome home to paradise at your private Sunset !
Location
State TX
County Montgomery
Area Montgomery County Northwest
Rooms
Bedroom Description 2 Bedrooms Down,En-Suite Bath,Walk-In Closet
Other Rooms Breakfast Room, Den, Formal Dining, Utility Room in House
Master Bathroom Hollywood Bath, Primary Bath: Double Sinks, Primary Bath: Soaking Tub, Primary Bath: Tub/Shower Combo
Kitchen Island w/ Cooktop, Kitchen open to Family Room, Walk-in Pantry
Interior
Interior Features Fire/Smoke Alarm, Formal Entry/Foyer
Heating Central Gas
Cooling Central Electric
Flooring Carpet, Tile
Fireplaces Number 1
Fireplaces Type Wood Burning Fireplace
Exterior
Parking Features Detached Garage, Oversized Garage
Garage Spaces 2.0
Garage Description Double-Wide Driveway
Roof Type Composition
Street Surface Asphalt
Private Pool No
Building
Lot Description Corner, Subdivision Lot
Story 2
Foundation Slab
Lot Size Range 1/2 Up to 1 Acre
Sewer Septic Tank
Water Aerobic
Structure Type Cement Board,Stone
New Construction No
Schools
Elementary Schools Montgomery Elementary School (Montgomery)
Middle Schools Montgomery Junior High School
High Schools Montgomery High School
School District 37 - Montgomery
Others
Senior Community No
Restrictions Deed Restrictions
Tax ID 9300-01-19500
Energy Description Ceiling Fans,Digital Program Thermostat,High-Efficiency HVAC,Insulation - Other
Acceptable Financing Cash Sale, Conventional, FHA, VA
Tax Rate 1.7481
Disclosures Exclusions, Sellers Disclosure
Listing Terms Cash Sale, Conventional, FHA, VA
Financing Cash Sale,Conventional,FHA,VA
Special Listing Condition Exclusions, Sellers Disclosure
Read Less

Bought with Walzel Properties - Katy



