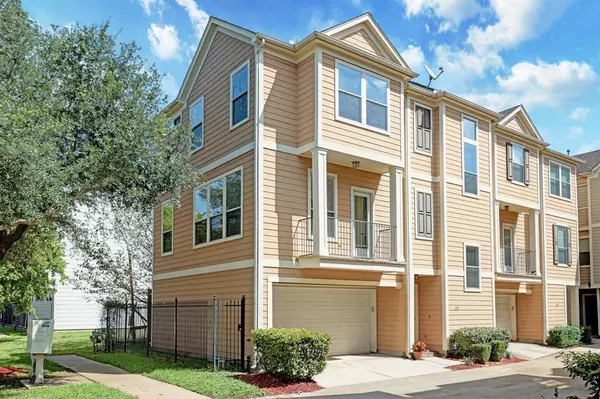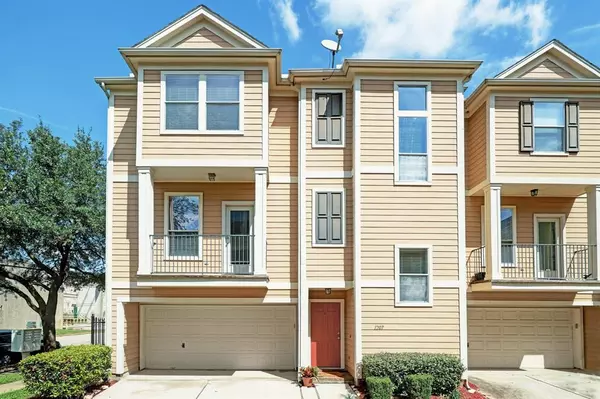For more information regarding the value of a property, please contact us for a free consultation.
1207 Ennis ST Houston, TX 77003
Want to know what your home might be worth? Contact us for a FREE valuation!

Our team is ready to help you sell your home for the highest possible price ASAP
Key Details
Property Type Townhouse
Sub Type Townhouse
Listing Status Sold
Purchase Type For Sale
Square Footage 2,120 sqft
Price per Sqft $164
Subdivision Palmer Square
MLS Listing ID 33632971
Sold Date 12/29/23
Style Traditional
Bedrooms 3
Full Baths 2
Half Baths 1
HOA Fees $124/ann
Year Built 2004
Annual Tax Amount $6,714
Tax Year 2022
Lot Size 1,825 Sqft
Property Description
Location is everything with this adorable townhome in the middle of Houston's booming Eado neighborhood! Situated on the larger corner lot, 1207 Ennis is an end unit w/ 3 large bedrooms, 2.5 baths and a primary suite with vaulted ceilings. The living space has high ceilings, abundant natural light, hardwood floors and an open concept kitchen w/ ss appliances. There is a walk-in pantry and a utility room w/ extra storage--recent washer/dryer included. Fenced, generous backyard and side yard w/ patio are great for entertaining. Close proximity to Soccer Stadium, Minute Maid Park and countless Eado attractions. All info per seller.
Location
State TX
County Harris
Area East End Revitalized
Rooms
Bedroom Description 1 Bedroom Down - Not Primary BR,En-Suite Bath,Primary Bed - 3rd Floor,Sitting Area,Walk-In Closet
Other Rooms 1 Living Area, Living Area - 2nd Floor, Utility Room in House
Master Bathroom Full Secondary Bathroom Down, Primary Bath: Shower Only, Primary Bath: Soaking Tub
Den/Bedroom Plus 3
Kitchen Breakfast Bar, Kitchen open to Family Room, Pantry
Interior
Interior Features Alarm System - Owned, Balcony, Spa/Hot Tub
Heating Central Gas
Cooling Central Electric
Flooring Carpet, Tile, Wood
Appliance Dryer Included, Refrigerator, Washer Included
Dryer Utilities 1
Laundry Utility Rm in House
Exterior
Parking Features Attached Garage
Garage Spaces 2.0
View South
Roof Type Composition
Private Pool No
Building
Faces South
Story 3
Entry Level All Levels
Foundation Slab
Sewer Public Sewer
Water Public Water
Structure Type Cement Board
New Construction No
Schools
Elementary Schools Lantrip Elementary School
Middle Schools Navarro Middle School (Houston)
High Schools Wheatley High School
School District 27 - Houston
Others
HOA Fee Include Grounds,Other,Trash Removal
Senior Community No
Tax ID 125-557-002-0001
Ownership Full Ownership
Acceptable Financing Cash Sale, Conventional, FHA
Tax Rate 2.3269
Disclosures Sellers Disclosure
Listing Terms Cash Sale, Conventional, FHA
Financing Cash Sale,Conventional,FHA
Special Listing Condition Sellers Disclosure
Read Less

Bought with eXp Realty LLC



