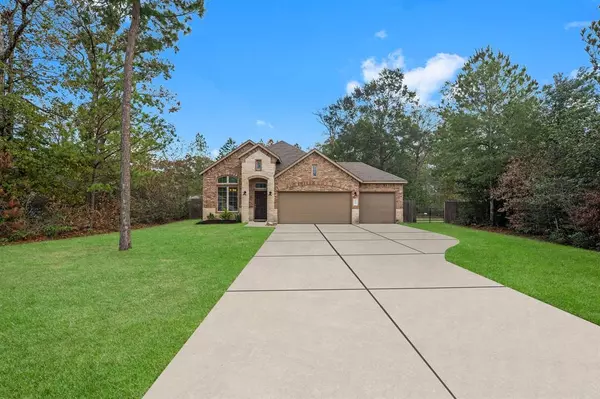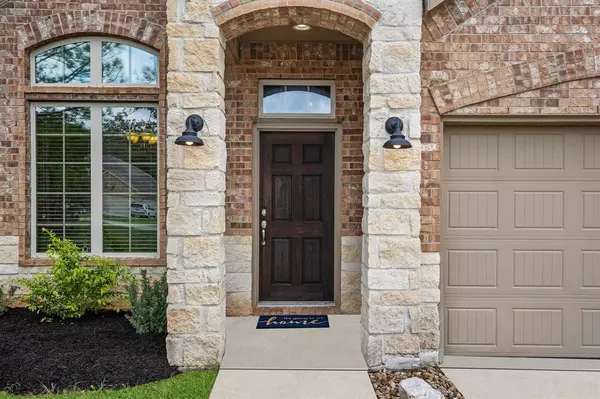For more information regarding the value of a property, please contact us for a free consultation.
4555 Coues Deer LN Conroe, TX 77303
Want to know what your home might be worth? Contact us for a FREE valuation!

Our team is ready to help you sell your home for the highest possible price ASAP
Key Details
Property Type Single Family Home
Listing Status Sold
Purchase Type For Sale
Square Footage 2,064 sqft
Price per Sqft $193
Subdivision Deer Trail Two
MLS Listing ID 48527407
Sold Date 12/21/23
Style Traditional
Bedrooms 3
Full Baths 2
HOA Fees $20/ann
HOA Y/N 1
Year Built 2015
Annual Tax Amount $6,049
Tax Year 2023
Lot Size 1.000 Acres
Acres 1.0
Property Description
Beautiful 3 bedroom, 2 bathroom single story home in the acreage community of Deer Trail Two. This home features a 3 car garage (door from garage to the backyard), completely fenced yard, ample parking, an open floor plan and sits on a gorgeous wooded 1 acre lot. Inside this single owner home, you will love the open layout featuring granite countertops, tall ceilings, butlers pantry, large primary bedroom with extra sitting area and ensuite bath. Laundry room is attached to the primary bedroom closet. Both secondary rooms have easy access to the secondary bathroom. This home has tons of storage space and lots of counter and cabinet space including a walk in pantry. Front dining room is currently being used as a home office. Enjoy your morning coffee on the back covered patio and admire your gorgeous, fenced wooded lot with plenty of room for a workshop and pool. This neighborhood boasts low tax rate, low hoa, and no MUD and is just minutes from I-45, The Woodland and Conroe.
Location
State TX
County Montgomery
Area Conroe Northeast
Rooms
Bedroom Description En-Suite Bath,Primary Bed - 1st Floor,Sitting Area,Walk-In Closet
Other Rooms Breakfast Room, Family Room, Formal Dining, Utility Room in House
Master Bathroom Primary Bath: Double Sinks, Primary Bath: Separate Shower
Kitchen Breakfast Bar, Butler Pantry, Island w/o Cooktop, Kitchen open to Family Room, Pantry, Walk-in Pantry
Interior
Interior Features Fire/Smoke Alarm, Refrigerator Included, Washer Included
Heating Central Electric
Cooling Central Electric
Flooring Carpet, Tile
Fireplaces Number 1
Exterior
Exterior Feature Back Yard Fenced, Covered Patio/Deck
Parking Features Attached Garage
Garage Spaces 3.0
Roof Type Composition
Private Pool No
Building
Lot Description Subdivision Lot, Wooded
Story 1
Foundation Slab
Lot Size Range 1 Up to 2 Acres
Water Public Water
Structure Type Brick,Stone
New Construction No
Schools
Elementary Schools Patterson Elementary School (Conroe)
Middle Schools Stockton Junior High School
High Schools Conroe High School
School District 11 - Conroe
Others
Senior Community No
Restrictions Deed Restrictions
Tax ID 4006-00-07400
Energy Description Ceiling Fans
Acceptable Financing Cash Sale, Conventional, FHA, Investor, USDA Loan, VA
Tax Rate 1.7421
Disclosures Sellers Disclosure
Listing Terms Cash Sale, Conventional, FHA, Investor, USDA Loan, VA
Financing Cash Sale,Conventional,FHA,Investor,USDA Loan,VA
Special Listing Condition Sellers Disclosure
Read Less

Bought with LMW Property Management



