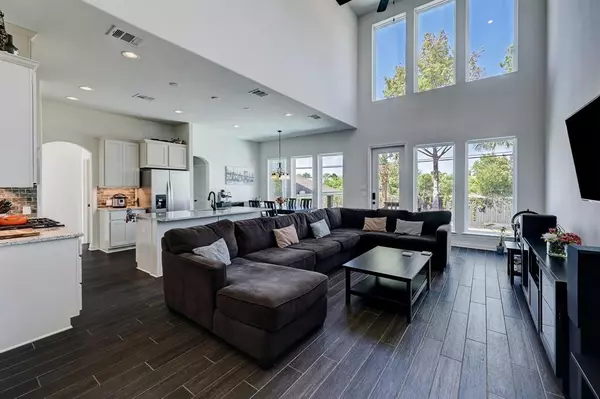For more information regarding the value of a property, please contact us for a free consultation.
2510 Roy CIR Houston, TX 77007
Want to know what your home might be worth? Contact us for a FREE valuation!

Our team is ready to help you sell your home for the highest possible price ASAP
Key Details
Property Type Single Family Home
Listing Status Sold
Purchase Type For Sale
Square Footage 1,756 sqft
Price per Sqft $313
Subdivision Cottage Oaks
MLS Listing ID 76086444
Sold Date 12/15/23
Style Traditional
Bedrooms 3
Full Baths 2
Half Baths 1
Year Built 2018
Annual Tax Amount $9,182
Tax Year 2022
Lot Size 6,100 Sqft
Acres 0.14
Property Description
An oasis with all the conveniences of city living and the serenity of a private yard and pool. Exceptional home surrounded by so many amenities. Upon entering the home, you are greeted with an open concept living space, flooded with natural light, framed by large windows. Ceiling beams in two story living room provides an extra touch. The kitchen offers a gas range, plenty of cabinets and a large granite counter island. What a great place to entertain and have a view of the back yard. Primary bedroom is on first level. Upstairs are two bedrooms and a bathroom. Enjoy the great outdoors: a pool, covered patio with fireplace and grill make it all inviting for hosting gatherings. Plenty of yard left. Open the fence gate and walk, run, bike - the White Oak Trail, MKT Trail and Heights hike and bike trail to name a few. Restaurants, retail, bars in near proximity.
Location
State TX
County Harris
Area Cottage Grove
Rooms
Bedroom Description Primary Bed - 1st Floor
Other Rooms 1 Living Area, Formal Dining, Kitchen/Dining Combo, Living Area - 1st Floor, Living/Dining Combo, Utility Room in House
Master Bathroom Half Bath, Primary Bath: Shower Only, Secondary Bath(s): Double Sinks, Secondary Bath(s): Tub/Shower Combo
Den/Bedroom Plus 3
Kitchen Breakfast Bar, Island w/o Cooktop, Kitchen open to Family Room, Under Cabinet Lighting
Interior
Interior Features Alarm System - Owned, Dryer Included, High Ceiling, Refrigerator Included, Washer Included, Window Coverings
Heating Central Gas
Cooling Central Electric
Flooring Carpet, Tile, Vinyl Plank
Fireplaces Number 1
Fireplaces Type Gas Connections
Exterior
Exterior Feature Back Yard, Back Yard Fenced, Covered Patio/Deck, Mosquito Control System, Outdoor Fireplace, Outdoor Kitchen, Patio/Deck, Side Yard
Garage Description Double-Wide Driveway
Pool Gunite
Roof Type Composition
Private Pool Yes
Building
Lot Description Greenbelt, Subdivision Lot
Story 2
Foundation Other
Lot Size Range 0 Up To 1/4 Acre
Builder Name Design Tech Homes
Sewer Public Sewer
Water Public Water
Structure Type Cement Board,Stone
New Construction No
Schools
Elementary Schools Love Elementary School
Middle Schools Hogg Middle School (Houston)
High Schools Waltrip High School
School District 27 - Houston
Others
Senior Community No
Restrictions Deed Restrictions
Tax ID 080-071-000-0025
Energy Description Attic Vents,Ceiling Fans,Digital Program Thermostat,Energy Star/CFL/LED Lights,Insulated/Low-E windows,Tankless/On-Demand H2O Heater
Acceptable Financing Cash Sale, Conventional
Tax Rate 2.2019
Disclosures Exclusions, Sellers Disclosure
Listing Terms Cash Sale, Conventional
Financing Cash Sale,Conventional
Special Listing Condition Exclusions, Sellers Disclosure
Read Less

Bought with Tejas Realty Group
GET MORE INFORMATION




