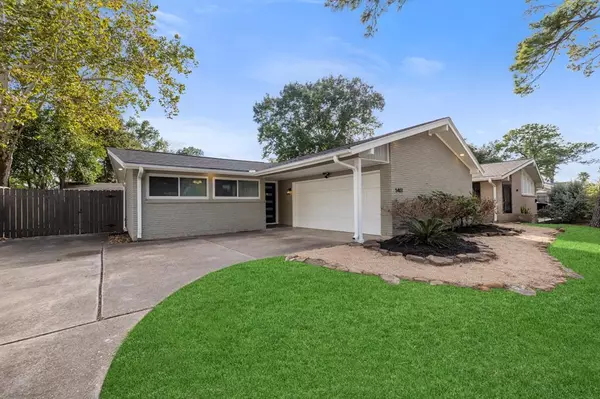For more information regarding the value of a property, please contact us for a free consultation.
5403 Manor Creek LN Houston, TX 77092
Want to know what your home might be worth? Contact us for a FREE valuation!

Our team is ready to help you sell your home for the highest possible price ASAP
Key Details
Property Type Single Family Home
Listing Status Sold
Purchase Type For Sale
Square Footage 1,760 sqft
Price per Sqft $255
Subdivision Mangum Manor Sec 02 R/P
MLS Listing ID 34817652
Sold Date 12/14/23
Style Ranch
Bedrooms 3
Full Baths 2
Year Built 1959
Annual Tax Amount $8,257
Tax Year 2022
Lot Size 6,600 Sqft
Property Description
Welcome to 5403 Manor Creek! This charming 1760 SF ranch style home with an incredibly spacious backyard is nestled in the highly sought after community of Oak Forest. It offers 3 BD & 2 BA inside the main house PLUS a spectacular detached 216 SF guest house complete w/ a full bath & closet which can serve as a 4th bedroom, office, or a rental unit. It has been meticulously maintained with several updates including fresh paint, new front door, custom mudroom, updated fireplace, custom shelving & much more. This open concept floor plan is beautifully laid out across the two living spaces, dining, and kitchen, ideal for entertaining. The expansive backyard provides plenty of space to entertain friends & family, with enough space to build a pool! This home is mere minutes from favorite local restaurants, fitness studios, breweries, & parks. Enjoy easy access to I-610 and Hwy 290. Incredible opportunity to get into this fast growing neighborhood at a competitive price before the holidays!
Location
State TX
County Harris
Area Oak Forest West Area
Rooms
Bedroom Description All Bedrooms Down,En-Suite Bath,Primary Bed - 1st Floor,Walk-In Closet
Other Rooms Family Room, Kitchen/Dining Combo, Living Area - 1st Floor, Quarters/Guest House, Utility Room in House
Master Bathroom Full Secondary Bathroom Down, Primary Bath: Double Sinks, Primary Bath: Shower Only, Secondary Bath(s): Tub/Shower Combo
Den/Bedroom Plus 4
Kitchen Breakfast Bar, Island w/o Cooktop, Kitchen open to Family Room, Pantry
Interior
Interior Features Alarm System - Owned, Crown Molding, Fire/Smoke Alarm, Prewired for Alarm System
Heating Central Gas
Cooling Central Electric
Flooring Engineered Wood, Tile
Fireplaces Number 1
Fireplaces Type Wood Burning Fireplace
Exterior
Exterior Feature Back Green Space, Back Yard, Back Yard Fenced, Covered Patio/Deck, Fully Fenced, Patio/Deck, Private Driveway, Side Yard, Sprinkler System
Parking Features Attached Garage
Garage Spaces 2.0
Garage Description Double-Wide Driveway
Roof Type Composition
Street Surface Concrete
Private Pool No
Building
Lot Description Cul-De-Sac, Subdivision Lot
Faces North
Story 1
Foundation Slab
Lot Size Range 0 Up To 1/4 Acre
Sewer Public Sewer
Water Public Water
Structure Type Brick,Cement Board
New Construction No
Schools
Elementary Schools Wainwright Elementary School
Middle Schools Clifton Middle School (Houston)
High Schools Scarborough High School
School District 27 - Houston
Others
Senior Community No
Restrictions Deed Restrictions
Tax ID 086-132-000-0012
Energy Description Ceiling Fans,North/South Exposure
Acceptable Financing Cash Sale, Conventional
Tax Rate 2.2019
Disclosures Sellers Disclosure
Listing Terms Cash Sale, Conventional
Financing Cash Sale,Conventional
Special Listing Condition Sellers Disclosure
Read Less

Bought with Jane Byrd Properties International LLC



