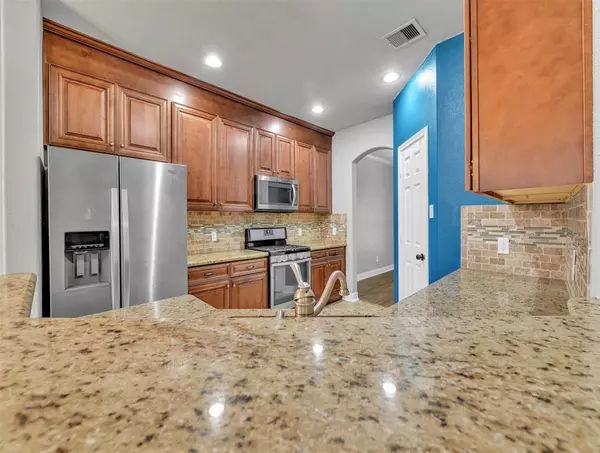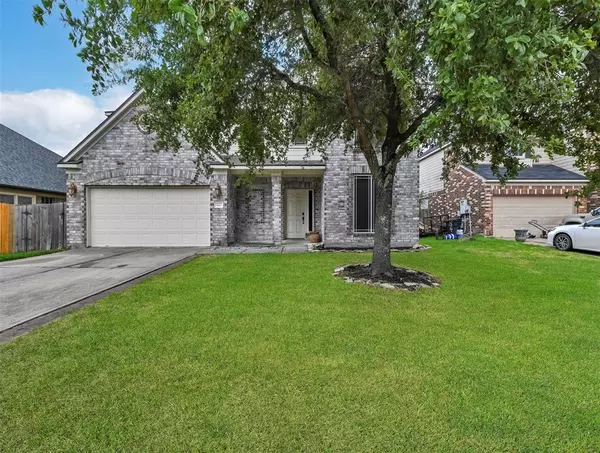For more information regarding the value of a property, please contact us for a free consultation.
5607 Calamus CIR Baytown, TX 77521
Want to know what your home might be worth? Contact us for a FREE valuation!

Our team is ready to help you sell your home for the highest possible price ASAP
Key Details
Property Type Single Family Home
Listing Status Sold
Purchase Type For Sale
Square Footage 2,784 sqft
Price per Sqft $90
Subdivision Springfield Estates
MLS Listing ID 71905572
Sold Date 12/08/23
Style Traditional
Bedrooms 4
Full Baths 3
HOA Fees $31/ann
HOA Y/N 1
Year Built 2009
Annual Tax Amount $7,545
Tax Year 2022
Lot Size 6,937 Sqft
Acres 0.1593
Property Description
Lots of space in this 2 story home with an extra bonus room that can be whatever you want! . Recently painted and outside power washed! Kitchen features upgraded cabinets, granite counters and travertine backsplash which was remodeled in 2016. Stainless steel whirlpool appliances, 5 burner upgraded stove, and custom cabinets finish out this great kitchen space. Home has a bedroom downstairs and features 3 FULL BATHS! Large primary bedroom and bath with separate shower and jetted tub! Home sits on a cul-de-sac lot and has large backyard with a nice storage building. Large living area features a gas log fireplace. Home includes Refrigerator, washer and dryer! This home is move in ready and ready to host for the holidays! Convenient location to shopping, food, and I-10. Motivated seller!!!
Location
State TX
County Harris
Area Baytown/Harris County
Rooms
Bedroom Description 1 Bedroom Down - Not Primary BR,En-Suite Bath,Primary Bed - 2nd Floor
Other Rooms Breakfast Room, Family Room, Utility Room in House
Master Bathroom Primary Bath: Double Sinks, Primary Bath: Jetted Tub, Primary Bath: Separate Shower
Kitchen Breakfast Bar, Pantry
Interior
Interior Features Alarm System - Owned, Fire/Smoke Alarm
Heating Central Gas
Cooling Central Electric
Flooring Carpet, Tile
Fireplaces Number 1
Fireplaces Type Freestanding, Gas Connections, Gaslog Fireplace
Exterior
Exterior Feature Fully Fenced, Storage Shed
Garage Attached Garage
Garage Spaces 2.0
Garage Description Auto Garage Door Opener
Roof Type Composition
Private Pool No
Building
Lot Description Cul-De-Sac, Subdivision Lot
Story 2
Foundation Slab
Lot Size Range 0 Up To 1/4 Acre
Sewer Public Sewer
Water Public Water, Water District
Structure Type Brick,Cement Board
New Construction No
Schools
Elementary Schools Victoria Walker Elementary School
High Schools Goose Creek Memorial
School District 23 - Goose Creek Consolidated
Others
HOA Fee Include Recreational Facilities
Senior Community No
Restrictions Deed Restrictions
Tax ID 127-918-000-0079
Energy Description Ceiling Fans,Digital Program Thermostat,Energy Star Appliances,Energy Star/CFL/LED Lights,Insulated/Low-E windows
Acceptable Financing Cash Sale, Conventional, FHA, VA
Tax Rate 2.8673
Disclosures Mud, Sellers Disclosure
Listing Terms Cash Sale, Conventional, FHA, VA
Financing Cash Sale,Conventional,FHA,VA
Special Listing Condition Mud, Sellers Disclosure
Read Less

Bought with Greer Real Estate Solution, LLC
GET MORE INFORMATION




