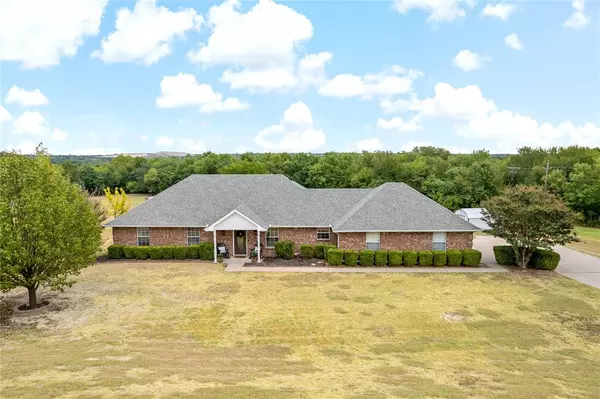For more information regarding the value of a property, please contact us for a free consultation.
900 Ridgeview Drive Sherman, TX 75090
Want to know what your home might be worth? Contact us for a FREE valuation!

Our team is ready to help you sell your home for the highest possible price ASAP
Key Details
Property Type Single Family Home
Sub Type Single Family Residence
Listing Status Sold
Purchase Type For Sale
Square Footage 1,640 sqft
Price per Sqft $259
Subdivision Highland Meadow Estates
MLS Listing ID 20429519
Sold Date 12/11/23
Style Traditional
Bedrooms 3
Full Baths 2
HOA Y/N None
Year Built 1999
Annual Tax Amount $5,015
Lot Size 2.460 Acres
Acres 2.46
Property Description
BUYER BACKED OUT DUE TO FINANCING...Inspection completed and no repairs were requested! Nearly 2.5 secluded acres with no HOA in Highland Meadow Estates. Open concept with two dining spaces and sizable bedrooms. Handscraped hardwoods, freshly painted inside and out including kitchen cabinets, fully remodeled guest bath, are just a few of the interior updates. Outside you'll find an 18x25 covered porch, separate fenced dog run, and a 12x20 storage building equipped with electricity. The luscious tree line creates cover and beauty for maximum usage of the property. While country enjoyment is supreme, you are still conveniently located to all of Sherman's conveniences, making this home best of both worlds.
Location
State TX
County Grayson
Direction Form 75 North, Take FM1417 S and TX-11 E to Ridgeview Dr, Turn right onto FM1417 S, Turn right onto TX-11 E, Turn right onto Ridgeview Dr., home will be on the left.
Rooms
Dining Room 2
Interior
Interior Features Decorative Lighting, Eat-in Kitchen, Granite Counters
Heating Central
Cooling Ceiling Fan(s), Central Air
Flooring Carpet, Ceramic Tile, Hardwood, Tile, Vinyl, Wood
Fireplaces Number 1
Fireplaces Type Living Room
Appliance Dishwasher, Electric Range, Electric Water Heater
Heat Source Central
Laundry Electric Dryer Hookup, Full Size W/D Area, Washer Hookup
Exterior
Exterior Feature Rain Gutters, Stable/Barn, Storage
Garage Spaces 2.0
Utilities Available Cable Available, Co-op Water, Septic
Roof Type Composition
Total Parking Spaces 2
Garage Yes
Building
Lot Description Acreage, Cleared
Story One
Foundation Slab
Level or Stories One
Structure Type Brick
Schools
Elementary Schools Tom Bean
Middle Schools Tom Bean
High Schools Tom Bean
School District Tom Bean Isd
Others
Ownership Jesse Dominguez Jr.
Acceptable Financing Cash, Conventional, FHA, VA Loan
Listing Terms Cash, Conventional, FHA, VA Loan
Financing FHA
Read Less

©2024 North Texas Real Estate Information Systems.
Bought with Clay Garrett • Keller Williams Dallas Midtown
GET MORE INFORMATION




