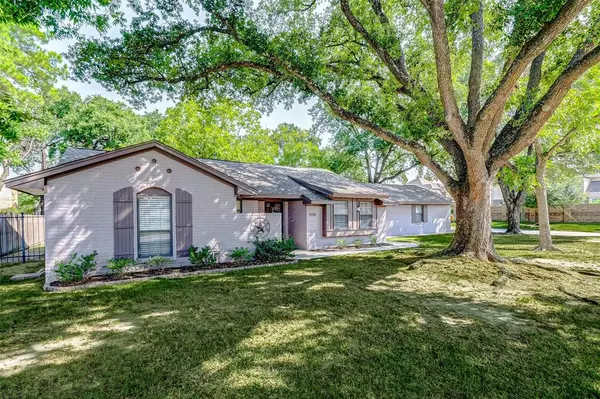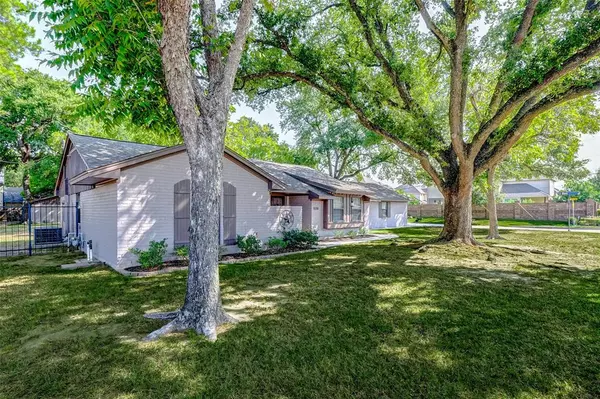For more information regarding the value of a property, please contact us for a free consultation.
9218 Hammerly BLVD Houston, TX 77080
Want to know what your home might be worth? Contact us for a FREE valuation!

Our team is ready to help you sell your home for the highest possible price ASAP
Key Details
Property Type Single Family Home
Listing Status Sold
Purchase Type For Sale
Square Footage 1,508 sqft
Price per Sqft $343
Subdivision Spring Branch Estates Sec 02
MLS Listing ID 88218296
Sold Date 12/08/23
Style Ranch,Traditional
Bedrooms 3
Full Baths 2
HOA Fees $1/ann
HOA Y/N 1
Year Built 1970
Annual Tax Amount $8,450
Tax Year 2022
Lot Size 0.459 Acres
Acres 0.4591
Property Description
A RARE opportunity to own almost half an acre in Spring Branch with an additional detached workshop and gorgeous oak trees surrounding! This property has been immaculately cared for and is a MUST SEE! While this home might have been built in 1970, everything in the home has been updated to include the electrical panel and pex piping in 2013, HVAC and ductwork in 2013, roof in 2021, Carpet in 2022, Interior and Exterior Paint in 2022, and the kitchen cabinets painted in 2023. The pictures speak for themselves. Schedule a showing today and make this beautiful property your next home close to schools, shopping, and a short drive to downtown!
Location
State TX
County Harris
Area Spring Branch
Rooms
Bedroom Description All Bedrooms Down
Other Rooms Family Room, Kitchen/Dining Combo, Utility Room in Garage
Master Bathroom Primary Bath: Shower Only, Secondary Bath(s): Tub/Shower Combo
Kitchen Kitchen open to Family Room
Interior
Interior Features Alarm System - Owned, Dryer Included, Refrigerator Included, Washer Included
Heating Central Gas
Cooling Central Electric
Flooring Vinyl Plank
Fireplaces Number 1
Fireplaces Type Gas Connections
Exterior
Exterior Feature Fully Fenced, Workshop
Garage Attached Garage, Detached Garage
Garage Spaces 2.0
Garage Description Additional Parking, Auto Driveway Gate, Auto Garage Door Opener, Workshop
Roof Type Composition
Street Surface Concrete
Accessibility Driveway Gate
Private Pool No
Building
Lot Description Corner, Subdivision Lot
Faces South
Story 1
Foundation Slab
Lot Size Range 1/4 Up to 1/2 Acre
Sewer Public Sewer
Water Public Water
Structure Type Brick
New Construction No
Schools
Elementary Schools Buffalo Creek Elementary School
Middle Schools Spring Woods Middle School
High Schools Northbrook High School
School District 49 - Spring Branch
Others
HOA Fee Include Other
Senior Community No
Restrictions Deed Restrictions
Tax ID 068-144-011-0022
Acceptable Financing Cash Sale, Conventional, FHA, Investor, VA
Tax Rate 2.4379
Disclosures Exclusions, Sellers Disclosure
Listing Terms Cash Sale, Conventional, FHA, Investor, VA
Financing Cash Sale,Conventional,FHA,Investor,VA
Special Listing Condition Exclusions, Sellers Disclosure
Read Less

Bought with Grace & Company Realtors
GET MORE INFORMATION




