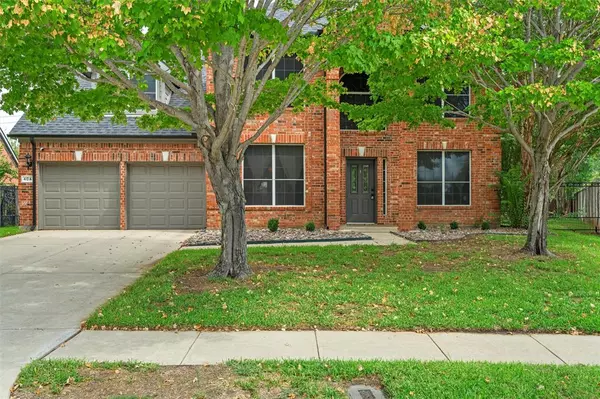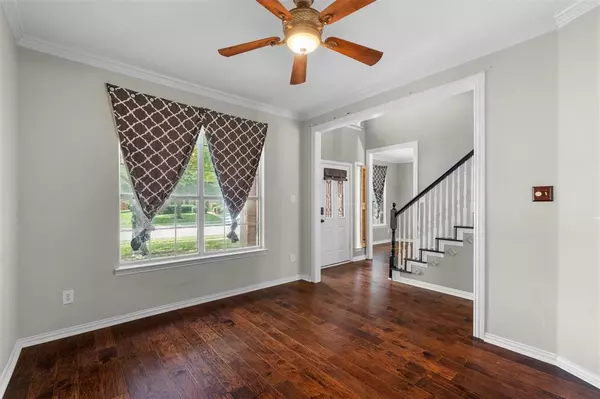For more information regarding the value of a property, please contact us for a free consultation.
404 Shade Tree Circle Hurst, TX 76054
Want to know what your home might be worth? Contact us for a FREE valuation!

Our team is ready to help you sell your home for the highest possible price ASAP
Key Details
Property Type Single Family Home
Sub Type Single Family Residence
Listing Status Sold
Purchase Type For Sale
Square Footage 2,257 sqft
Price per Sqft $194
Subdivision Shady Oaks Add
MLS Listing ID 20438399
Sold Date 11/28/23
Style Traditional
Bedrooms 4
Full Baths 2
Half Baths 1
HOA Y/N None
Year Built 1994
Annual Tax Amount $8,445
Lot Size 10,628 Sqft
Acres 0.244
Property Description
Coveted Comfort in Hurst! Presenting 404 Shade Tree,splendid 2-story home with a 3-bedrooms+Media Room,2.5 bathrooms haven in the heart of Hurst, Texas (76054).This meticulously cared-for residence is your ticket to a life of comfort & convenience.
Step inside to discover an inviting open floor plan that seamlessly connects the spacious living area with a cozy fireplace to the modern kitchen featuring sleek appliances & ample counter space.Natural light pours in,creating a warm and inviting ambiance.
Outside,you'll find a generously sized backyard perfect for hosting gatherings,
gardening,or simply unwinding in the Texas sunshine.
Located within easy reach of excellent schools, parks, shopping, and dining, this home offers the perfect blend of suburban tranquility and urban convenience.
A new carpet is scheduled for installation,and the seller will include the refrigerator, washer, dryer, and all built-in appliances, plus a residential home warranty with the right offer.
Location
State TX
County Tarrant
Community Sidewalks
Direction Take TX-183 W to Airport Fwy in Bedford. Take the exit toward Brown Trail - Norwood Dr from TX-183 W 9 min (8.6 mi) Take the exit toward Brown Trail - Norwood Dr 0.6 mi Continue on Airport Fwy. Take Norwood Dr to Shade Tree Cir in Hurst
Rooms
Dining Room 1
Interior
Interior Features Cable TV Available, Granite Counters, High Speed Internet Available, Kitchen Island, Open Floorplan, Pantry, Walk-In Closet(s)
Heating Central
Cooling Ceiling Fan(s), Central Air
Flooring Carpet, Ceramic Tile, Wood
Fireplaces Number 1
Fireplaces Type Gas Logs, Gas Starter
Appliance Dishwasher, Dryer, Electric Cooktop, Electric Oven, Electric Range, Gas Water Heater, Microwave, Vented Exhaust Fan, Washer
Heat Source Central
Laundry Gas Dryer Hookup, Full Size W/D Area
Exterior
Exterior Feature Covered Patio/Porch, Storage
Garage Spaces 2.0
Fence Back Yard, Fenced
Community Features Sidewalks
Utilities Available City Sewer, City Water, Electricity Connected
Roof Type Composition
Total Parking Spaces 2
Garage Yes
Building
Lot Description Interior Lot, Sprinkler System, Subdivision
Story Two
Foundation Slab
Level or Stories Two
Structure Type Brick
Schools
Elementary Schools Shadyoaks
High Schools Bell
School District Hurst-Euless-Bedford Isd
Others
Restrictions None
Ownership NESAR HUSSAIN KHAN & BEENISH RUBBAB
Acceptable Financing Cash, Conventional, FHA, TX VET Assumable, USDA Loan, VA Loan
Listing Terms Cash, Conventional, FHA, TX VET Assumable, USDA Loan, VA Loan
Financing Conventional
Special Listing Condition Survey Available
Read Less

©2024 North Texas Real Estate Information Systems.
Bought with Brandon Werst • Keller Williams Lonestar DFW
GET MORE INFORMATION




