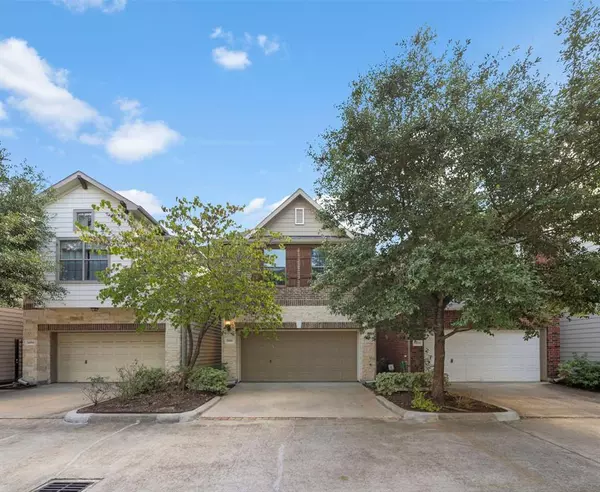For more information regarding the value of a property, please contact us for a free consultation.
5309 Feagan ST #C Houston, TX 77007
Want to know what your home might be worth? Contact us for a FREE valuation!

Our team is ready to help you sell your home for the highest possible price ASAP
Key Details
Property Type Single Family Home
Listing Status Sold
Purchase Type For Sale
Square Footage 2,540 sqft
Price per Sqft $222
Subdivision Rice Military
MLS Listing ID 6611838
Sold Date 11/16/23
Style Craftsman
Bedrooms 3
Full Baths 2
Half Baths 1
HOA Fees $75/ann
HOA Y/N 1
Year Built 2011
Annual Tax Amount $10,633
Tax Year 2022
Lot Size 2,607 Sqft
Acres 0.0598
Property Description
Thoughtful design meets daily comfort in this rare Rice Military home. Relish in expansive spaces, from kitchen to warm dining and living areas. Experience true privacy with a fenced backyard, combined with the convenience of parking for four – a Rice Military rarity! Inside, discover sleek engineered hardwood & tile floors, granite counters, and modern SS appliances. Upstairs, split plan bedrooms await, w/ primary suite that boasts a cozy seating area perfect for work or relaxation. Enjoy spacious game room with lofty ceilings and ambient lighting, setting the perfect tone for movie nights. Nestled within a landscaped gated enclave, with ample parking & bonus off-street parking. And location? Enjoy the perks of living in desirable "south-of-Washington" Rice Military, with proximity to bars, restaurants, shopping, tree lined streets with sidewalks, and easy access to I-10 without all the noise. Experience the perfect blend of urban convenience and neighborhood charm. A must see!
Location
State TX
County Harris
Area Rice Military/Washington Corridor
Rooms
Bedroom Description All Bedrooms Up,En-Suite Bath,Sitting Area,Walk-In Closet
Other Rooms Breakfast Room, Gameroom Up, Living Area - 1st Floor, Living/Dining Combo, Media, Utility Room in House
Master Bathroom Half Bath, Primary Bath: Double Sinks, Primary Bath: Separate Shower, Primary Bath: Soaking Tub, Secondary Bath(s): Tub/Shower Combo
Kitchen Breakfast Bar, Pantry, Under Cabinet Lighting
Interior
Interior Features Alarm System - Owned, Crown Molding, Fire/Smoke Alarm, High Ceiling, Refrigerator Included, Window Coverings
Heating Central Gas
Cooling Central Electric
Flooring Engineered Wood, Tile
Fireplaces Number 1
Fireplaces Type Gaslog Fireplace
Exterior
Exterior Feature Back Yard Fenced, Controlled Subdivision Access, Exterior Gas Connection, Patio/Deck
Parking Features Attached Garage
Garage Spaces 2.0
Roof Type Composition
Street Surface Concrete,Curbs
Private Pool No
Building
Lot Description Other
Story 2
Foundation Slab
Lot Size Range 0 Up To 1/4 Acre
Builder Name Sandcastle
Sewer Public Sewer
Water Public Water
Structure Type Brick,Cement Board
New Construction No
Schools
Elementary Schools Memorial Elementary School (Houston)
Middle Schools Hogg Middle School (Houston)
High Schools Lamar High School (Houston)
School District 27 - Houston
Others
HOA Fee Include Grounds,Limited Access Gates
Senior Community No
Restrictions Unknown
Tax ID 132-494-001-0008
Ownership Full Ownership
Energy Description Ceiling Fans,Digital Program Thermostat,HVAC>13 SEER,Insulated/Low-E windows,Insulation - Batt
Acceptable Financing Cash Sale, Conventional, VA
Tax Rate 2.2019
Disclosures Sellers Disclosure
Listing Terms Cash Sale, Conventional, VA
Financing Cash Sale,Conventional,VA
Special Listing Condition Sellers Disclosure
Read Less

Bought with Yan-Min Kuo, Broker



