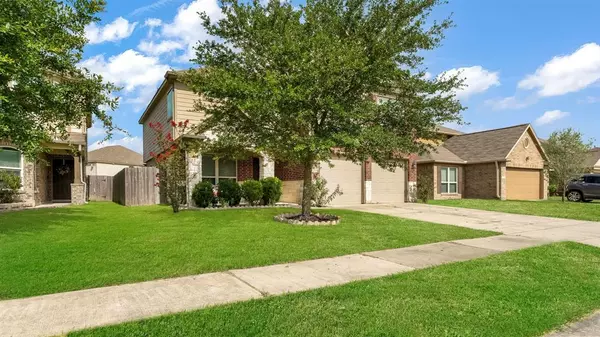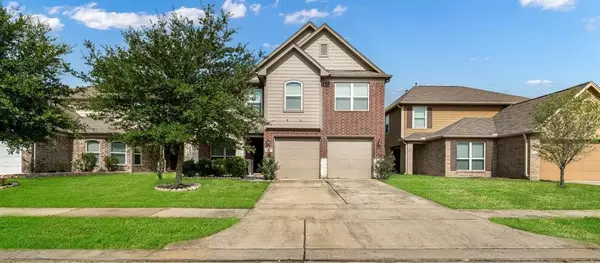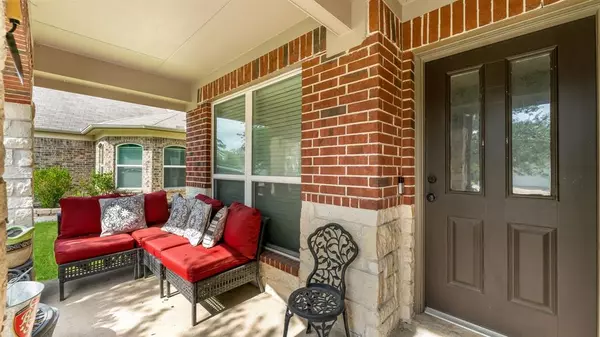For more information regarding the value of a property, please contact us for a free consultation.
10919 E Fall Fern CIR Houston, TX 77044
Want to know what your home might be worth? Contact us for a FREE valuation!

Our team is ready to help you sell your home for the highest possible price ASAP
Key Details
Property Type Single Family Home
Listing Status Sold
Purchase Type For Sale
Square Footage 2,142 sqft
Price per Sqft $123
Subdivision Sheldon Ridge
MLS Listing ID 40782509
Sold Date 11/22/23
Style Traditional
Bedrooms 3
Full Baths 2
Half Baths 1
HOA Fees $31/ann
HOA Y/N 1
Year Built 2015
Annual Tax Amount $8,029
Tax Year 2022
Lot Size 4,725 Sqft
Acres 0.1085
Property Description
Welcome to 10919 E Fall Fern Circle! You do not want to miss out on this gem! This beautiful home is located in the Sheldon Ridge community and is full of upgrades! When you walk in the door you can't help but notice the alluring porcelain tile flooring. Upon entering the kitchen, the quartz countertops, luxurious backsplash and recessed LED lighting is sure to please. The electric fireplace is another added treat for those cold nights! All three bedrooms are located upstairs, along with the game room and an added extra flex space to use as you desire. The primary bathroom features dual vanities, and a separate shower and tub. The home has an enormous backyard that includes a 8x12 shed. This area is perfect for those backyard cookouts, family gatherings, or whatever your heart desires. Security cameras are also included with the home. Schedule your tour today and see all that this home has to offer!
Location
State TX
County Harris
Area North Channel
Rooms
Bedroom Description All Bedrooms Up
Other Rooms Gameroom Up
Interior
Heating Central Gas
Cooling Central Electric
Fireplaces Number 1
Fireplaces Type Mock Fireplace
Exterior
Parking Features Attached Garage
Garage Spaces 2.0
Roof Type Composition
Private Pool No
Building
Lot Description Subdivision Lot
Faces East
Story 2
Foundation Slab
Lot Size Range 0 Up To 1/4 Acre
Water Water District
Structure Type Brick,Other
New Construction No
Schools
Elementary Schools Sheldon Elementary School
Middle Schools Michael R. Null Middle School
High Schools Ce King High School
School District 46 - Sheldon
Others
Senior Community No
Restrictions Deed Restrictions
Tax ID 134-183-002-0017
Acceptable Financing Cash Sale, Conventional, FHA, VA
Tax Rate 3.4161
Disclosures Mud, Sellers Disclosure
Listing Terms Cash Sale, Conventional, FHA, VA
Financing Cash Sale,Conventional,FHA,VA
Special Listing Condition Mud, Sellers Disclosure
Read Less

Bought with Dream Home Realty Group



