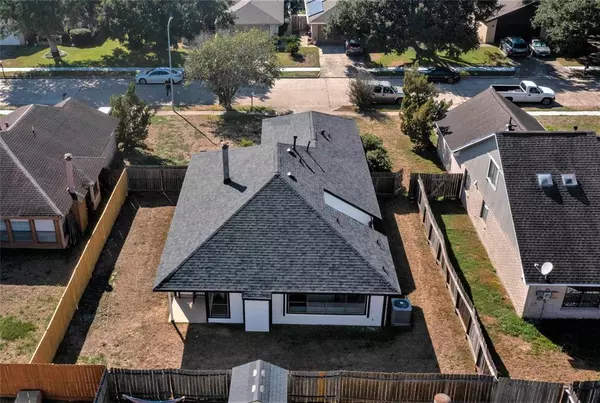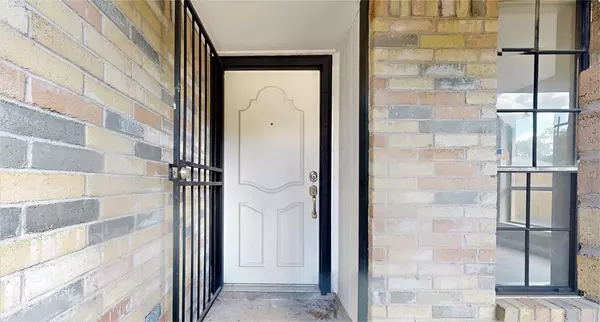For more information regarding the value of a property, please contact us for a free consultation.
2519 Harvest Moon DR Missouri City, TX 77489
Want to know what your home might be worth? Contact us for a FREE valuation!

Our team is ready to help you sell your home for the highest possible price ASAP
Key Details
Property Type Single Family Home
Listing Status Sold
Purchase Type For Sale
Square Footage 1,378 sqft
Price per Sqft $173
Subdivision Quail Green Sec 1
MLS Listing ID 41534562
Sold Date 11/20/23
Style Traditional
Bedrooms 3
Full Baths 2
HOA Fees $30/ann
HOA Y/N 1
Year Built 1983
Annual Tax Amount $4,165
Tax Year 2022
Lot Size 7,098 Sqft
Acres 0.1629
Property Description
Cute as a button. You don't want to miss this one! Totally remodeled with brand new roof. Freshly painted inside and out. New tile floors in bathrooms, new laminate in living area and new carpets in bedrooms. All new modern door handles. New sinks, new fixtures, new faucets, and new mirrors in bathrooms. New can lighting throughout. New ceiling fans w/light fixtures in every bedroom and living area. New baseboards throughout the home including garage. An open concept gives this cozy home a wonderful ambiance. Built in wine rack by the fireplace. New granite countertops in bathrooms and kitchen. Refinished kitchen cabinets with modern handles. New Frigidaire gas range, and vent-hood. New dishwasher, new double kitchen sink with new faucet. New fence on right side of the home. Come see!
Location
State TX
County Fort Bend
Community Quail Valley
Area Missouri City Area
Rooms
Bedroom Description All Bedrooms Down,Split Plan
Other Rooms Breakfast Room, Family Room
Master Bathroom Full Secondary Bathroom Down, Primary Bath: Double Sinks, Primary Bath: Shower Only, Secondary Bath(s): Tub/Shower Combo
Den/Bedroom Plus 3
Kitchen Breakfast Bar, Kitchen open to Family Room, Pantry
Interior
Heating Central Gas
Cooling Central Electric
Flooring Carpet, Laminate, Tile
Fireplaces Number 1
Fireplaces Type Wood Burning Fireplace
Exterior
Exterior Feature Back Yard Fenced, Fully Fenced
Parking Features Attached Garage
Garage Spaces 2.0
Garage Description Auto Garage Door Opener, Double-Wide Driveway
Roof Type Composition
Street Surface Concrete,Curbs
Private Pool No
Building
Lot Description Subdivision Lot
Faces West
Story 1
Foundation Slab
Lot Size Range 0 Up To 1/4 Acre
Water Water District
Structure Type Brick,Cement Board
New Construction No
Schools
Elementary Schools Edgar Glover Jr Elementary School
Middle Schools Missouri City Middle School
High Schools Marshall High School (Fort Bend)
School District 19 - Fort Bend
Others
Senior Community No
Restrictions Deed Restrictions
Tax ID 5862-01-002-0270-907
Ownership Full Ownership
Energy Description Attic Vents,Ceiling Fans
Acceptable Financing Cash Sale, Conventional
Tax Rate 3.0083
Disclosures Mud, Sellers Disclosure
Listing Terms Cash Sale, Conventional
Financing Cash Sale,Conventional
Special Listing Condition Mud, Sellers Disclosure
Read Less

Bought with CLAZ Brokerage Services



