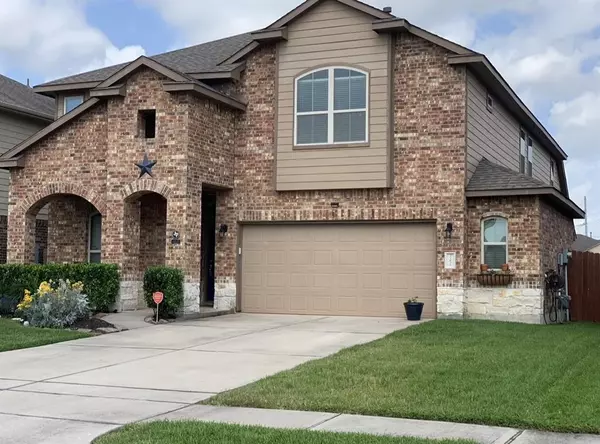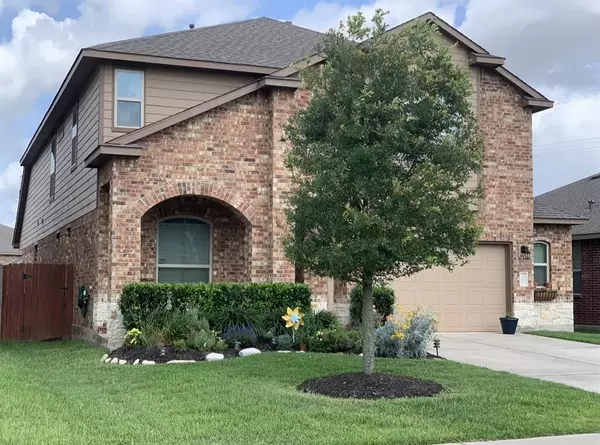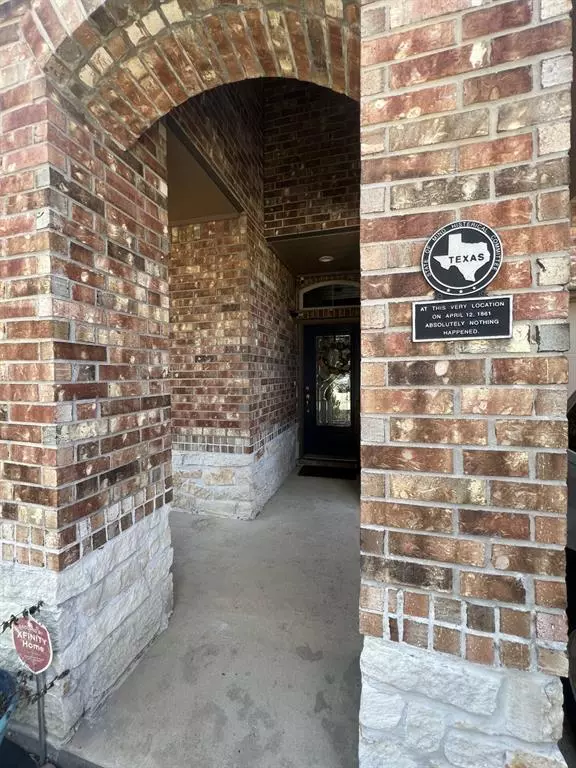For more information regarding the value of a property, please contact us for a free consultation.
11615 Slick Rock DR Richmond, TX 77406
Want to know what your home might be worth? Contact us for a FREE valuation!

Our team is ready to help you sell your home for the highest possible price ASAP
Key Details
Property Type Single Family Home
Listing Status Sold
Purchase Type For Sale
Square Footage 3,629 sqft
Price per Sqft $107
Subdivision Horseshoe Ridge Westheimer Lakes Sec 1
MLS Listing ID 45698952
Sold Date 11/15/23
Style Contemporary/Modern
Bedrooms 4
Full Baths 3
Half Baths 1
HOA Fees $68/ann
HOA Y/N 1
Year Built 2015
Annual Tax Amount $11,075
Tax Year 2022
Lot Size 6,414 Sqft
Acres 0.1472
Property Description
Motivated Seller! An Impressive Floor Plan w/ upgraded stone
[DR Horton Builder!] 2.5 Car Garage! Tech Shield Energy HERS Rated! Hardwood Floors!
Gourmet Kitchen, Eat-In Island, Granite Countertops, Tile Backsplash, Double Ovens,
Stainless Steel Appliances and Huge Walk-in Pantry! Master Bath with Double His/Her
Vanities, Glass Shower, Huge Walk-in Closet! Expansive Game room & Media Room
Upstairs, 3 bedrooms upstairs, Guest Suite with Full Bath, other rooms share a Jack & Jill
Bathroom. Covered Patio! Two Raised Garden Troughs in Back to grow your own fresh
produce, herbs or flowers.
Location
State TX
County Fort Bend
Community Westheimer Lakes
Area Fort Bend County North/Richmond
Rooms
Bedroom Description Primary Bed - 1st Floor,Walk-In Closet
Other Rooms Formal Dining, Gameroom Up, Home Office/Study, Kitchen/Dining Combo, Media, Utility Room in House
Master Bathroom Half Bath, Primary Bath: Double Sinks, Primary Bath: Separate Shower
Kitchen Breakfast Bar, Instant Hot Water, Island w/o Cooktop, Kitchen open to Family Room, Pantry, Reverse Osmosis, Walk-in Pantry
Interior
Interior Features Alarm System - Owned, Window Coverings, Formal Entry/Foyer, High Ceiling, Refrigerator Included, Split Level
Heating Central Electric, Central Gas
Cooling Central Electric, Central Gas
Exterior
Exterior Feature Back Green Space, Back Yard, Back Yard Fenced, Fully Fenced, Patio/Deck, Private Driveway, Storm Shutters, Subdivision Tennis Court
Parking Features Attached Garage
Garage Spaces 2.0
Garage Description Auto Garage Door Opener
Roof Type Composition
Private Pool No
Building
Lot Description Cul-De-Sac, Greenbelt, Subdivision Lot
Story 2
Foundation Slab
Lot Size Range 0 Up To 1/4 Acre
Sewer Public Sewer
Water Public Water, Water District
Structure Type Brick,Stone,Wood
New Construction No
Schools
Elementary Schools Bentley Elementary School
Middle Schools Leaman Junior High School
High Schools Fulshear High School
School District 33 - Lamar Consolidated
Others
Senior Community No
Restrictions Deed Restrictions
Tax ID 3805-01-002-0310-901
Ownership Full Ownership
Acceptable Financing Cash Sale, Conventional, FHA, VA
Tax Rate 2.4902
Disclosures Mud, Reports Available, Sellers Disclosure
Listing Terms Cash Sale, Conventional, FHA, VA
Financing Cash Sale,Conventional,FHA,VA
Special Listing Condition Mud, Reports Available, Sellers Disclosure
Read Less

Bought with Discovered Homes Inv.Inc. Raphael Ojo



