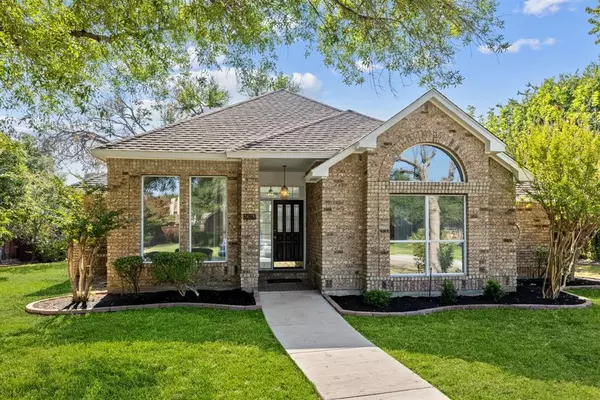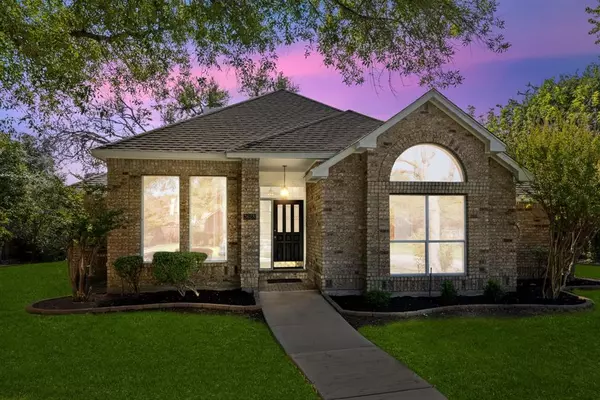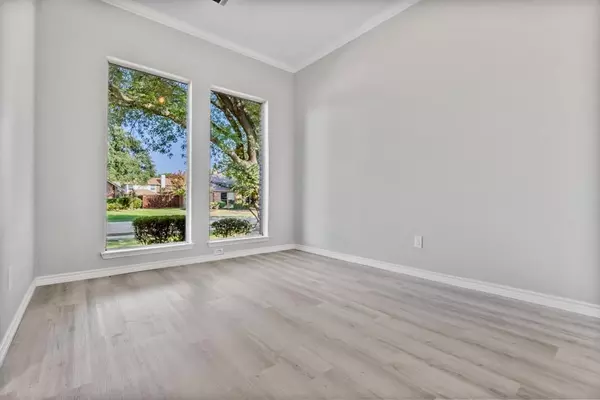For more information regarding the value of a property, please contact us for a free consultation.
3628 Worthington Way Plano, TX 75023
Want to know what your home might be worth? Contact us for a FREE valuation!

Our team is ready to help you sell your home for the highest possible price ASAP
Key Details
Property Type Single Family Home
Sub Type Single Family Residence
Listing Status Sold
Purchase Type For Sale
Square Footage 1,880 sqft
Price per Sqft $250
Subdivision Biltmore Swim & Racquet Club Ph Three
MLS Listing ID 20419772
Sold Date 11/07/23
Style Traditional
Bedrooms 3
Full Baths 2
HOA Fees $15
HOA Y/N Mandatory
Year Built 1986
Annual Tax Amount $6,066
Lot Size 8,276 Sqft
Acres 0.19
Property Description
BRAND NEW HVAC (9-23) . Stunning Single-Story Home w Abundant Updates is move-in ready & located in an area with top-notch schools. Home is bathed in natural light, creating a warm & inviting atmosphere. Fresh paint, fixtures, plush carpet,stylish yet durable LVP flooring enhance modern living. The heart of the home boasts an open kitchen featuring brand-new appliances, island for meal prep, & classy granite countertops. Primary bathroom has undergone a complete transformation, showcasing exquisite quartz counters, easy-close cabinets, a brand-new shower, & elegant flooring, creating a spa-like retreat for you to unwind. hall bath thoughtfully updated with a new vanity, stylish mirrors, modern lighting, & shower tile. Step outside to your private, gated backyard perfect for outdoor gatherings or relaxing in a tranquil setting. Start creating unforgettable memories now! Property qualifies for 1% lender credit...ask for details.
Location
State TX
County Collin
Direction see GPS
Rooms
Dining Room 2
Interior
Interior Features Cable TV Available, Decorative Lighting, Eat-in Kitchen, Granite Counters, High Speed Internet Available, Kitchen Island
Heating Central
Cooling Ceiling Fan(s), Central Air, Electric
Flooring Carpet, Ceramic Tile, Luxury Vinyl Plank
Fireplaces Number 1
Fireplaces Type Gas Logs, Gas Starter, Living Room
Appliance Dishwasher, Disposal, Electric Cooktop, Electric Oven, Microwave
Heat Source Central
Laundry Electric Dryer Hookup, Utility Room, Full Size W/D Area, Washer Hookup
Exterior
Garage Spaces 2.0
Fence Gate, Wood
Utilities Available City Sewer, City Water, Individual Gas Meter
Roof Type Composition
Total Parking Spaces 2
Garage Yes
Building
Lot Description Few Trees, Interior Lot
Story One
Foundation Slab
Level or Stories One
Structure Type Brick
Schools
Elementary Schools Gulledge
Middle Schools Robinson
High Schools Jasper
School District Plano Isd
Others
Ownership see tax records
Acceptable Financing Cash, Conventional, FHA, VA Loan
Listing Terms Cash, Conventional, FHA, VA Loan
Financing VA
Read Less

©2024 North Texas Real Estate Information Systems.
Bought with Brandell Flores • Equity First Realty Partners
GET MORE INFORMATION




