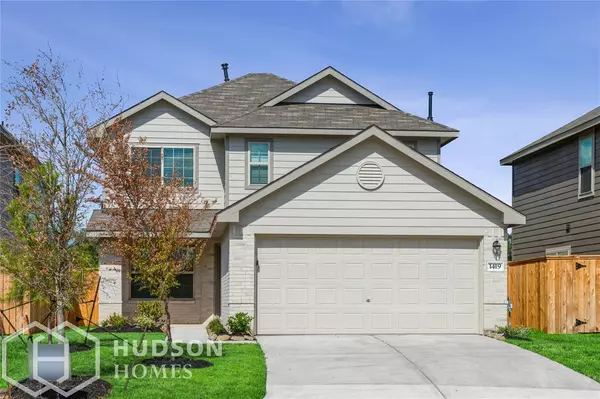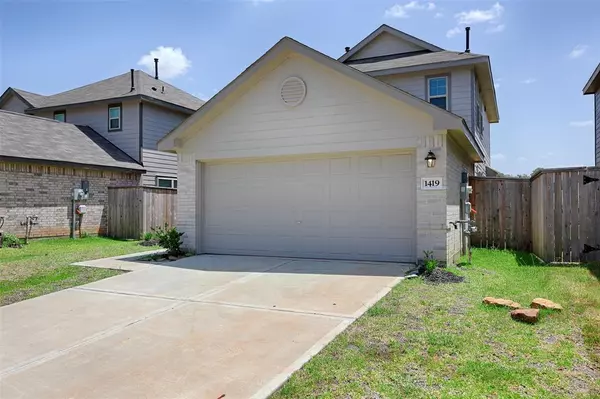For more information regarding the value of a property, please contact us for a free consultation.
1419 Cordoba CT Conroe, TX 77301
Want to know what your home might be worth? Contact us for a FREE valuation!

Our team is ready to help you sell your home for the highest possible price ASAP
Key Details
Property Type Single Family Home
Listing Status Sold
Purchase Type For Sale
Square Footage 1,836 sqft
Price per Sqft $136
Subdivision Ladera Trails 01
MLS Listing ID 54738188
Sold Date 11/06/23
Style Traditional
Bedrooms 4
Full Baths 2
Half Baths 1
HOA Fees $52/ann
HOA Y/N 1
Year Built 2021
Annual Tax Amount $2,309
Tax Year 2022
Lot Size 4,543 Sqft
Acres 0.1043
Property Description
Practically new home ready for move in. This lovely 4 bed, 2.5 bath home has a very nice floor plan with primary bedroom down while upstairs there is nice open flex area that could be study, workout area, craft space or game room. Main bedroom has vinyl plank floors with an ensuite bath with nice walk in closet. The kitchen is open to both the living room as well as the dining area giving a spacious feel. Kitchen offers plenty of cabinet space with the fridge included. Upstairs the comfortably sized bedrooms are all carpeted. Back yard is fenced and ready for a garden, swing set, deck, or just a nice area for the puppy dog. Property is located just east of downtown Conroe where there is many new shops, restaurants and entertainment venues as well as easy access to either Hwy 105 or loop 336 to easily get you to surrounding areas. Located toward the end of a quiet cul-de-sac street.
Location
State TX
County Montgomery
Area Conroe Southeast
Rooms
Bedroom Description Primary Bed - 1st Floor
Other Rooms 1 Living Area, Living Area - 1st Floor, Utility Room in House
Master Bathroom Half Bath, Primary Bath: Tub/Shower Combo, Secondary Bath(s): Tub/Shower Combo
Den/Bedroom Plus 4
Kitchen Breakfast Bar, Kitchen open to Family Room
Interior
Interior Features Window Coverings, Fire/Smoke Alarm, Refrigerator Included
Heating Central Gas
Cooling Central Electric
Flooring Carpet, Vinyl Plank
Exterior
Exterior Feature Back Yard, Back Yard Fenced, Porch
Parking Features Attached Garage
Garage Spaces 2.0
Garage Description Auto Garage Door Opener, Double-Wide Driveway
Roof Type Composition
Street Surface Concrete,Curbs,Gutters
Private Pool No
Building
Lot Description Cleared, Subdivision Lot
Story 2
Foundation Slab
Lot Size Range 0 Up To 1/4 Acre
Sewer Public Sewer
Water Public Water
Structure Type Brick,Cement Board
New Construction No
Schools
Elementary Schools Runyan Elementary School
Middle Schools Stockton Junior High School
High Schools Conroe High School
School District 11 - Conroe
Others
Senior Community No
Restrictions Deed Restrictions
Tax ID 6470-00-02400
Energy Description Ceiling Fans
Acceptable Financing Cash Sale, Conventional, FHA, VA
Tax Rate 2.674
Disclosures Corporate Listing, Special Addendum
Listing Terms Cash Sale, Conventional, FHA, VA
Financing Cash Sale,Conventional,FHA,VA
Special Listing Condition Corporate Listing, Special Addendum
Read Less

Bought with eXp Realty LLC



