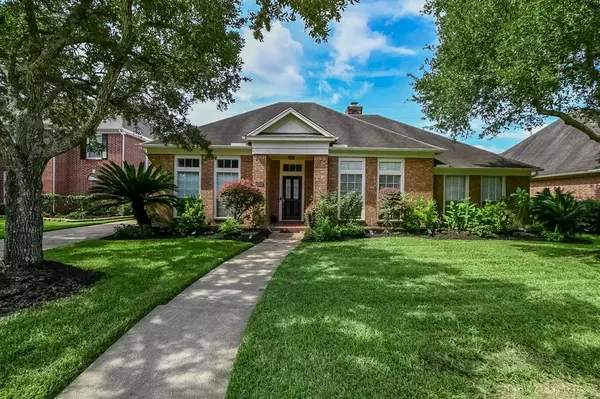For more information regarding the value of a property, please contact us for a free consultation.
4930 Glen Hollow ST Sugar Land, TX 77479
Want to know what your home might be worth? Contact us for a FREE valuation!

Our team is ready to help you sell your home for the highest possible price ASAP
Key Details
Property Type Single Family Home
Listing Status Sold
Purchase Type For Sale
Square Footage 2,811 sqft
Price per Sqft $170
Subdivision Bridgewater Sec 2
MLS Listing ID 79938856
Sold Date 11/01/23
Style Traditional
Bedrooms 4
Full Baths 2
Half Baths 1
HOA Fees $80/ann
HOA Y/N 1
Year Built 1993
Annual Tax Amount $9,895
Tax Year 2023
Lot Size 9,181 Sqft
Acres 0.2108
Property Description
Live in the heart of Sugar Land, in a highly acclaimed School District which includes Clements HS. This ONE STORY home at the end of the cul-de-sac is Move-In Ready. Fresh Designer Paint Inside & Out, Newer AC, New Light Fixtures, & New Decking are a few of the Home Improvements. Adorned with Architectural Details like double crown molding, wainscotting and built in mirror. The large study has Glass French Doors for privacy and both the Study and the Dining Room has gleaming wood floors. Walk through the Arch to a large open area with Family Room, Kitchen with Eat At Bar and Breakfast Area. The Kitchen has plenty of cabinets, that includes an Island for all your Baking needs. You'll love all the natural light that fills this home! The Primary Bedroom boasts generous proportions with a large sitting area and en-suite Bath and Large Walk-In Closet. Can't beat this location with Commomwealth Elem.and Ft Settlement MS down the street & the privacy of No Back Neighbors. Book your Tour Today
Location
State TX
County Fort Bend
Area Sugar Land South
Rooms
Bedroom Description All Bedrooms Down,En-Suite Bath,Sitting Area,Walk-In Closet
Other Rooms Breakfast Room, Family Room, Formal Dining, Formal Living, Home Office/Study
Master Bathroom Half Bath, Primary Bath: Double Sinks, Primary Bath: Jetted Tub, Primary Bath: Separate Shower, Secondary Bath(s): Double Sinks, Secondary Bath(s): Tub/Shower Combo
Kitchen Breakfast Bar, Island w/o Cooktop, Kitchen open to Family Room, Pantry, Under Cabinet Lighting
Interior
Interior Features Alarm System - Owned, Crown Molding, Fire/Smoke Alarm, Refrigerator Included
Heating Central Gas
Cooling Central Electric
Flooring Carpet, Engineered Wood, Tile
Fireplaces Number 1
Exterior
Exterior Feature Back Green Space, Back Yard Fenced, Fully Fenced, Patio/Deck, Private Driveway
Garage Detached Garage
Garage Spaces 2.0
Roof Type Composition
Street Surface Concrete
Private Pool No
Building
Lot Description Subdivision Lot
Story 1
Foundation Slab
Lot Size Range 0 Up To 1/4 Acre
Sewer Public Sewer
Water Public Water
Structure Type Brick,Cement Board
New Construction No
Schools
Elementary Schools Commonwealth Elementary School
Middle Schools Fort Settlement Middle School
High Schools Clements High School
School District 19 - Fort Bend
Others
HOA Fee Include Clubhouse,Recreational Facilities
Senior Community No
Restrictions Deed Restrictions
Tax ID 2155-02-001-0130-907
Tax Rate 2.1183
Disclosures Sellers Disclosure
Special Listing Condition Sellers Disclosure
Read Less

Bought with ABSOLUTE Realty Group Inc.
GET MORE INFORMATION




