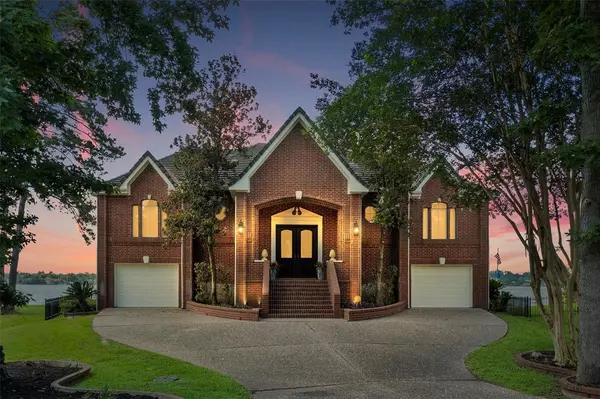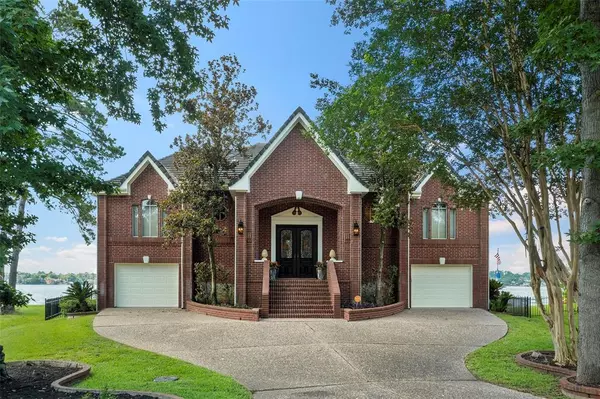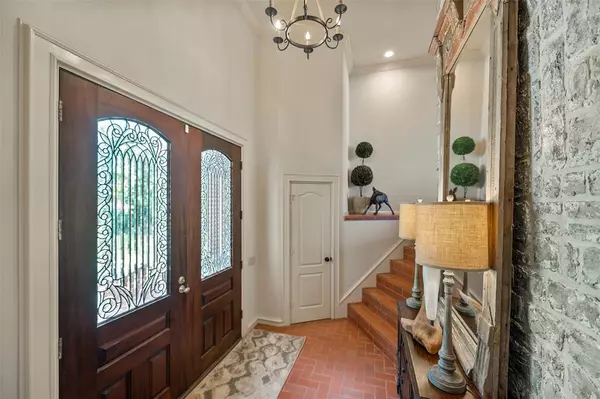For more information regarding the value of a property, please contact us for a free consultation.
2802 Chaucer DR Montgomery, TX 77356
Want to know what your home might be worth? Contact us for a FREE valuation!

Our team is ready to help you sell your home for the highest possible price ASAP
Key Details
Property Type Single Family Home
Listing Status Sold
Purchase Type For Sale
Square Footage 4,206 sqft
Price per Sqft $261
Subdivision Walden 06
MLS Listing ID 52689298
Sold Date 10/13/23
Style Traditional
Bedrooms 4
Full Baths 4
HOA Fees $95/ann
HOA Y/N 1
Year Built 1984
Annual Tax Amount $24,374
Tax Year 2022
Lot Size 8,817 Sqft
Acres 0.2024
Property Description
You won't want to miss one of the few open water homes on Lake Conroe. This extraordinary home, located in the Walden Community, presents gorgeous waterfront view from most rooms. 2 living areas, 4 large bedrooms, 4 baths and a bunkroom with 7 built in bunk beds. The interior has been updated, all new kitchen upgrades, bathroom vanities, new window shades, new countertops in both wet bar areas and updated carpet in bedrooms. An abundance of luxury outdoors, offering a relaxing covered patio and rooftop deck, new Trex decking, a boat lift, and 2 jet ski lifts. When you are not out enjoying the lake, take advantage of the beautiful pool and spa which has been recently resurfaces and has new tile. Come by and see what this stunning home has to offer! *one side of garage has been turned into a bunk room with 7 built in bunk beds but can easily be converted back to garage
Location
State TX
County Montgomery
Area Lake Conroe Area
Rooms
Bedroom Description Primary Bed - 2nd Floor,Split Plan
Other Rooms Breakfast Room, Family Room, Formal Living, Kitchen/Dining Combo, Living Area - 2nd Floor, Utility Room in House
Master Bathroom Primary Bath: Double Sinks, Primary Bath: Jetted Tub, Primary Bath: Separate Shower
Den/Bedroom Plus 5
Interior
Interior Features 2 Staircases
Heating Central Electric, Zoned
Cooling Central Electric, Zoned
Flooring Brick, Carpet
Fireplaces Number 2
Fireplaces Type Wood Burning Fireplace
Exterior
Exterior Feature Back Yard, Balcony, Covered Patio/Deck, Not Fenced, Patio/Deck, Porch, Rooftop Deck, Spa/Hot Tub, Sprinkler System, Subdivision Tennis Court
Parking Features Attached Garage
Garage Spaces 2.0
Pool In Ground
Waterfront Description Lake View,Lakefront
Roof Type Composition
Street Surface Concrete,Curbs,Gutters
Private Pool Yes
Building
Lot Description In Golf Course Community, Subdivision Lot, Waterfront
Faces North
Story 2
Foundation Slab
Lot Size Range 0 Up To 1/4 Acre
Water Water District
Structure Type Brick
New Construction No
Schools
Elementary Schools Madeley Ranch Elementary School
Middle Schools Montgomery Junior High School
High Schools Montgomery High School
School District 37 - Montgomery
Others
Senior Community No
Restrictions Deed Restrictions
Tax ID 9455-06-05000
Acceptable Financing Cash Sale, Conventional, FHA
Tax Rate 2.0631
Disclosures Mud, Sellers Disclosure
Listing Terms Cash Sale, Conventional, FHA
Financing Cash Sale,Conventional,FHA
Special Listing Condition Mud, Sellers Disclosure
Read Less

Bought with Berkshire Hathaway HomeServices Premier Properties



