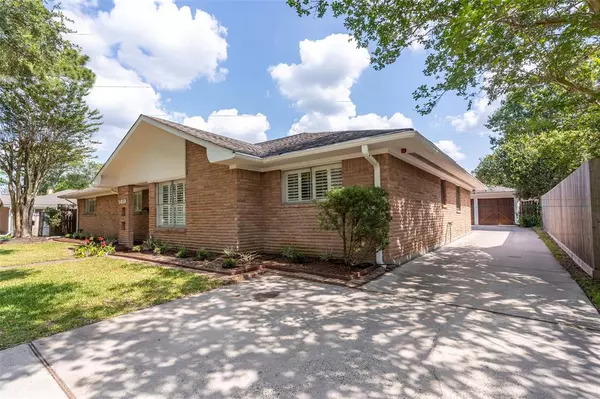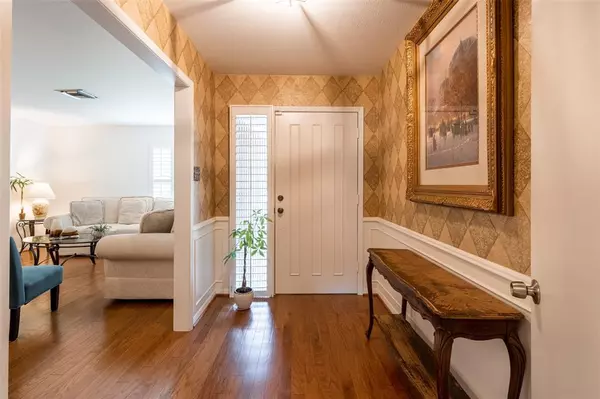For more information regarding the value of a property, please contact us for a free consultation.
5459 Beechnut ST Houston, TX 77096
Want to know what your home might be worth? Contact us for a FREE valuation!

Our team is ready to help you sell your home for the highest possible price ASAP
Key Details
Property Type Single Family Home
Listing Status Sold
Purchase Type For Sale
Square Footage 3,359 sqft
Price per Sqft $135
Subdivision Maplewood
MLS Listing ID 80576813
Sold Date 10/13/23
Style Traditional
Bedrooms 5
Full Baths 3
Half Baths 2
HOA Fees $20/ann
HOA Y/N 1
Year Built 1959
Annual Tax Amount $7,700
Tax Year 2022
Lot Size 10,875 Sqft
Acres 0.2497
Property Description
Wonderfully Spacious Never Flooded* Updated Home that is Ideal for Growing. Recent Upgrades include Newly Installed Engineered Hardwd Floors, Fresh "Pure White" Paint, Plantation Shutters, PEX Piping,Xtra Blown-In Insulation, & Free Electricity from the 26 Solar Panels!* Kitchen offers Granite Counters, GlassTile Backsplash, SS Dishwasher, SS French Door Refrigerator, & Blt-in Banquette. Family Rm touts Recessed Liting, Picture Window (which views the Large Yard), & Adjoining Half Bath. Primary Suite touts Oak Hardwd Floors, 2 Walk-in Closets, Vessel Sink, & Full Tub/Shower w/Stone Style Tile Surround. Free-Flowing Floorplan offers Versatile Use of the Entire 7 Bedrms - Usage could include In-Home Offices, Media Room, Exercise Room, Mother-in-Law Suite, etc.,. Hollywood Bath (w/Dual Sinks) between 2 of the Secondary Bedrms. Additional Features include Zoned AC/Heat, 2 Water Heaters, & Recent Roof*. Zoned to Herod Elem & Bellaire High. *Per Seller
Location
State TX
County Harris
Area Meyerland Area
Rooms
Bedroom Description All Bedrooms Down,En-Suite Bath,Split Plan,Walk-In Closet
Other Rooms Breakfast Room, Den, Family Room, Formal Dining, Formal Living, Utility Room in House
Master Bathroom Half Bath, Hollywood Bath, Primary Bath: Tub/Shower Combo, Secondary Bath(s): Double Sinks, Secondary Bath(s): Shower Only, Secondary Bath(s): Tub/Shower Combo
Den/Bedroom Plus 7
Kitchen Pantry, Under Cabinet Lighting
Interior
Interior Features Window Coverings, Dryer Included, Formal Entry/Foyer, Refrigerator Included, Washer Included
Heating Central Gas, Zoned
Cooling Central Electric, Zoned
Flooring Engineered Wood, Stone, Tile, Wood
Exterior
Exterior Feature Back Yard, Back Yard Fenced, Patio/Deck, Porch
Parking Features Detached Garage
Garage Spaces 2.0
Roof Type Composition
Street Surface Curbs,Gutters
Private Pool No
Building
Lot Description Subdivision Lot
Faces North
Story 1
Foundation Slab
Lot Size Range 0 Up To 1/4 Acre
Sewer Public Sewer
Water Public Water
Structure Type Brick
New Construction No
Schools
Elementary Schools Herod Elementary School
Middle Schools Fondren Middle School
High Schools Bellaire High School
School District 27 - Houston
Others
Senior Community No
Restrictions Deed Restrictions
Tax ID 091-176-000-0006
Energy Description Digital Program Thermostat,Insulation - Blown Fiberglass,North/South Exposure,Solar PV Electric Panels
Acceptable Financing Cash Sale, Conventional, FHA, VA
Tax Rate 2.2019
Disclosures Sellers Disclosure
Listing Terms Cash Sale, Conventional, FHA, VA
Financing Cash Sale,Conventional,FHA,VA
Special Listing Condition Sellers Disclosure
Read Less

Bought with Beth Wolff Realtors



