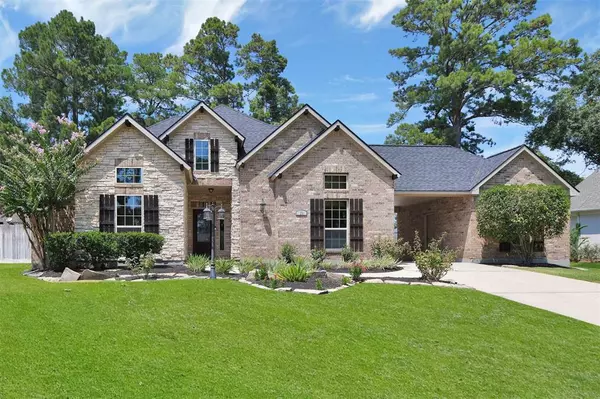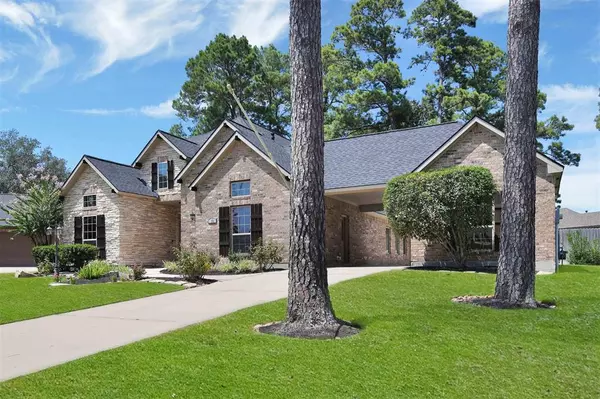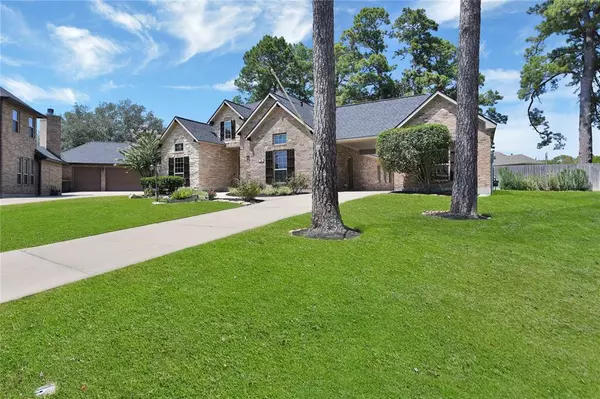For more information regarding the value of a property, please contact us for a free consultation.
20 Claremont CT Montgomery, TX 77356
Want to know what your home might be worth? Contact us for a FREE valuation!

Our team is ready to help you sell your home for the highest possible price ASAP
Key Details
Property Type Single Family Home
Listing Status Sold
Purchase Type For Sale
Square Footage 2,818 sqft
Price per Sqft $193
Subdivision Bentwater 23
MLS Listing ID 56741956
Sold Date 10/10/23
Style Traditional
Bedrooms 4
Full Baths 3
HOA Fees $95/ann
HOA Y/N 1
Year Built 2013
Annual Tax Amount $8,767
Tax Year 2022
Lot Size 0.446 Acres
Acres 0.4461
Property Description
Situated on a tranquil Cul-De-Sac in the soughtt out gated community of Bentwater, this single-story residence graces an expansive quarter-acre lot. Boasting an open floor plan w/ soaring ceilings the living space showcases elegant cedar beams, stone fireplace & wood floors. The kitchen stands as a culinary haven w/a spacious island, stainless steel appliances, dual ovens, 5-burner cooktop & abundant cabinetry. The generously sized Primary Retreat is adorned with an ensuite that boasts dual sinks, stone shower & a commodious walk-in closet w/built-ins. 3 additional guest bedrooms offer comfort & space each w/ceiling fans. The home's exterior exudes curb appeal w/a combination of brick and stone. The property features an air-conditioned 2-car garage with epoxy-coated flooring, storage cabinets & an additional 1-car garage w/adjacent Porte-Cochere. The backyard sets the stage for gatherings facilitated by the delightful covered porch. Not to mention the 2022 roof & tankless water heater
Location
State TX
County Montgomery
Community Bentwater
Area Lake Conroe Area
Rooms
Bedroom Description All Bedrooms Up,Primary Bed - 1st Floor,Split Plan,Walk-In Closet
Other Rooms Breakfast Room, Family Room, Formal Dining, Home Office/Study, Utility Room in House
Master Bathroom Hollywood Bath, Primary Bath: Double Sinks, Primary Bath: Separate Shower, Primary Bath: Soaking Tub
Den/Bedroom Plus 5
Interior
Interior Features Crown Molding, Dryer Included, Fire/Smoke Alarm, Formal Entry/Foyer, High Ceiling, Refrigerator Included, Washer Included
Heating Central Gas, Zoned
Cooling Central Electric, Zoned
Flooring Carpet, Engineered Wood, Tile
Fireplaces Number 1
Fireplaces Type Gas Connections
Exterior
Exterior Feature Back Yard, Back Yard Fenced, Controlled Subdivision Access, Covered Patio/Deck, Side Yard, Sprinkler System, Subdivision Tennis Court
Parking Features Attached/Detached Garage
Garage Spaces 3.0
Garage Description Auto Garage Door Opener, Porte-Cochere
Roof Type Composition
Street Surface Concrete,Curbs,Gutters
Accessibility Manned Gate
Private Pool No
Building
Lot Description Cul-De-Sac, In Golf Course Community, Subdivision Lot
Story 1
Foundation Slab
Lot Size Range 0 Up To 1/4 Acre
Sewer Public Sewer
Water Public Water, Water District
Structure Type Brick,Cement Board,Stone
New Construction No
Schools
Elementary Schools Lincoln Elementary School (Montgomery)
Middle Schools Montgomery Junior High School
High Schools Montgomery High School
School District 37 - Montgomery
Others
HOA Fee Include Recreational Facilities
Senior Community No
Restrictions Deed Restrictions
Tax ID 2615-23-02500
Ownership Full Ownership
Energy Description Attic Vents,Ceiling Fans,Digital Program Thermostat,High-Efficiency HVAC,Insulated/Low-E windows,Insulation - Spray-Foam
Acceptable Financing Cash Sale, Conventional, Investor, VA
Tax Rate 2.0081
Disclosures Exclusions, Mud, Sellers Disclosure
Listing Terms Cash Sale, Conventional, Investor, VA
Financing Cash Sale,Conventional,Investor,VA
Special Listing Condition Exclusions, Mud, Sellers Disclosure
Read Less

Bought with Walzel Properties - Corporate Office



