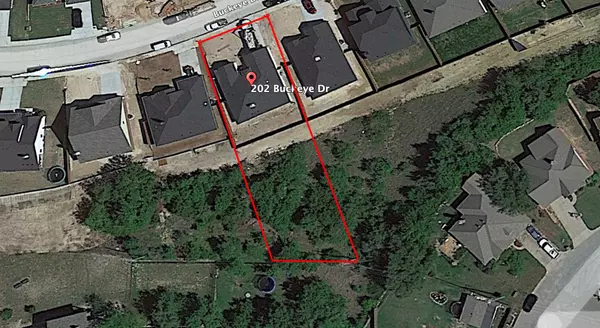For more information regarding the value of a property, please contact us for a free consultation.
202 Buckeye Drive Weatherford, TX 76086
Want to know what your home might be worth? Contact us for a FREE valuation!

Our team is ready to help you sell your home for the highest possible price ASAP
Key Details
Property Type Single Family Home
Sub Type Single Family Residence
Listing Status Sold
Purchase Type For Sale
Square Footage 1,954 sqft
Price per Sqft $191
Subdivision Pleasant Valley Ph Iii
MLS Listing ID 20367247
Sold Date 10/05/23
Style Modern Farmhouse,Traditional
Bedrooms 3
Full Baths 2
HOA Y/N None
Year Built 2020
Lot Size 0.366 Acres
Acres 0.366
Property Description
Introducing a remarkable, three-year-old home that combines modernity with energy efficiency. This beautifully crafted property boasts three bedrooms, two bathrooms, and exquisite farmhouse finishes. Wait until you see how spacious the primary bedroom is! Custom lighting throughout adds a touch of elegance to every corner. Step into a world of architectural brilliance and enjoy the comfort and tranquility of the spacious bedrooms. Embrace the ultimate pampering experience in these beautifully designed bathrooms. Immerse yourself in a world of indulgence and unwind in style. Every day will feel like a visit to a high-end spa. The house's spray foam insulation ensures year-round energy efficiency. Located in a sought-after neighborhood, this residence offers a perfect balance between serenity and city life. Nearby attractions, trendy eateries, and convenient amenities complete the appealing lifestyle this location has to offer. With quick access to the interstate, this location is ideal!
Location
State TX
County Parker
Direction Head southwest on TX-312 Spur W toward Merritt Ln. Turn left onto Pleasant View Dr. Turn left onto Buckeye Dr. Home is on the right.
Rooms
Dining Room 1
Interior
Interior Features Decorative Lighting, Eat-in Kitchen, Granite Counters, High Speed Internet Available, Kitchen Island
Heating Central, Electric
Cooling Ceiling Fan(s), Central Air, Electric
Flooring Carpet, Ceramic Tile
Fireplaces Number 1
Fireplaces Type Living Room, Wood Burning
Appliance Dishwasher, Disposal, Electric Range, Electric Water Heater, Microwave
Heat Source Central, Electric
Laundry Electric Dryer Hookup, Utility Room, Full Size W/D Area
Exterior
Exterior Feature Covered Patio/Porch
Garage Spaces 2.0
Fence Wood
Utilities Available City Sewer, City Water, Community Mailbox, Concrete, Curbs, Individual Water Meter
Roof Type Composition
Total Parking Spaces 2
Garage Yes
Building
Lot Description Interior Lot, Landscaped, Sloped, Subdivision
Story One
Foundation Slab
Level or Stories One
Structure Type Board & Batten Siding,Brick
Schools
Elementary Schools Wright
Middle Schools Hall
High Schools Weatherford
School District Weatherford Isd
Others
Ownership Per Tax Records
Acceptable Financing Cash, Conventional, FHA, VA Loan
Listing Terms Cash, Conventional, FHA, VA Loan
Financing VA
Read Less

©2024 North Texas Real Estate Information Systems.
Bought with Tracy Campbell • Keller Williams Realty
GET MORE INFORMATION




