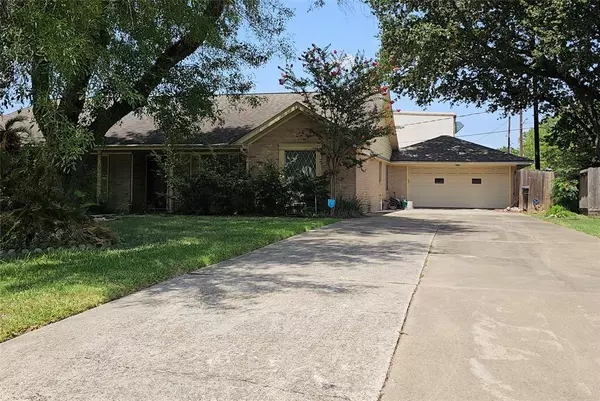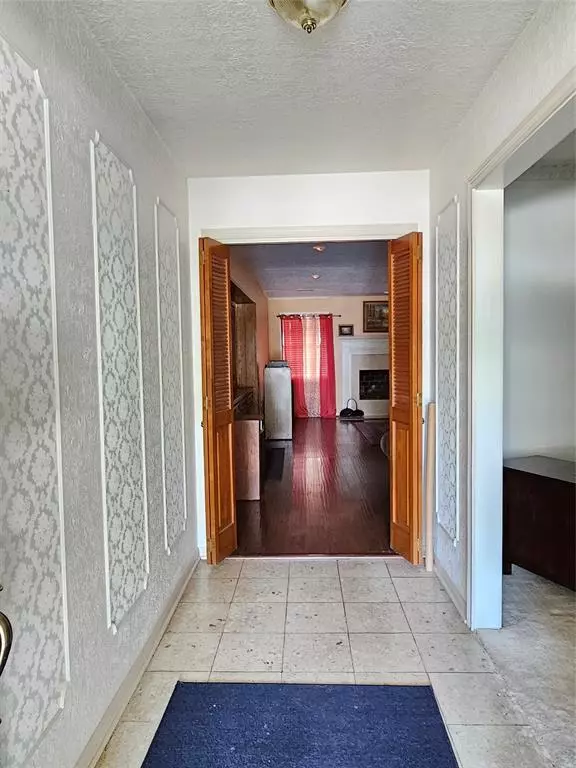For more information regarding the value of a property, please contact us for a free consultation.
7314 Ridge Oak DR Houston, TX 77088
Want to know what your home might be worth? Contact us for a FREE valuation!

Our team is ready to help you sell your home for the highest possible price ASAP
Key Details
Property Type Single Family Home
Listing Status Sold
Purchase Type For Sale
Square Footage 2,356 sqft
Price per Sqft $103
Subdivision Candlelight Forest Sec 01
MLS Listing ID 419352
Sold Date 10/04/23
Style Traditional
Bedrooms 3
Full Baths 2
Year Built 1970
Annual Tax Amount $4,582
Tax Year 2022
Lot Size 8,890 Sqft
Acres 0.2041
Property Description
Spacious 3 bedroom 2 bath home nestled in cul-de-sac with both formal dining and living room. Kitchen features ample cabinet space with stainless steel appliances. Spacious family room opens to kitchen and breakfast area - great addition for entertaining or just lounging. Fireplace is a cozy addition for colder nights. Primary bedroom has wood flooring. Take off stress off and enjoy a relaxing bath in the primary ensuite jetted tub. Primary bath also includes large walk-in shower. You have options! When you're ready for fresh air, enjoy the covered back patio. Driveway extends where several cars can park outside the attached two-car garage. Need privacy? No worries. There are NO BACK NEIGHBORS! Conveniently located in Northwest Houston, enjoy nearby attractions, many dining options and access to major highways. Many opportunities available with this home. Come and see what it has to offer. Home to be sold "As Is".
Location
State TX
County Harris
Area Northwest Houston
Interior
Interior Features Alarm System - Owned
Heating Central Gas
Cooling Central Electric
Flooring Carpet, Engineered Wood
Fireplaces Number 1
Exterior
Exterior Feature Back Yard Fenced
Parking Features Attached Garage
Garage Spaces 2.0
Roof Type Composition
Private Pool No
Building
Lot Description Cul-De-Sac
Story 1
Foundation Slab
Lot Size Range 0 Up To 1/4 Acre
Sewer Public Sewer
Structure Type Brick,Wood
New Construction No
Schools
Elementary Schools Smith Academy
Middle Schools Hoffman Middle School
High Schools Eisenhower High School
School District 1 - Aldine
Others
Senior Community No
Restrictions Deed Restrictions
Tax ID 100-048-000-0081
Ownership Full Ownership
Energy Description Ceiling Fans
Acceptable Financing Cash Sale, Conventional, FHA, VA
Tax Rate 2.3986
Disclosures Sellers Disclosure
Listing Terms Cash Sale, Conventional, FHA, VA
Financing Cash Sale,Conventional,FHA,VA
Special Listing Condition Sellers Disclosure
Read Less

Bought with Reimage Properties & Investments, LLC.



