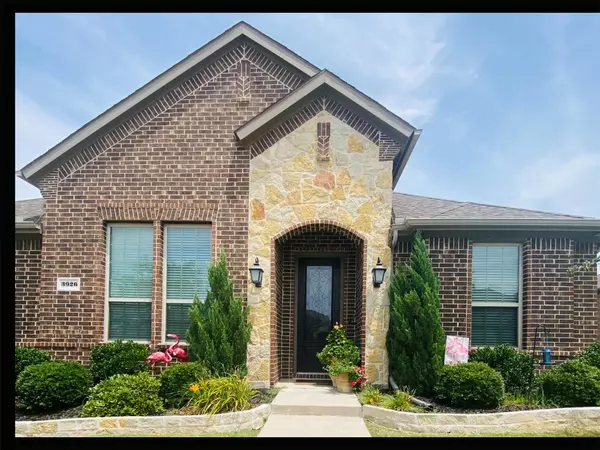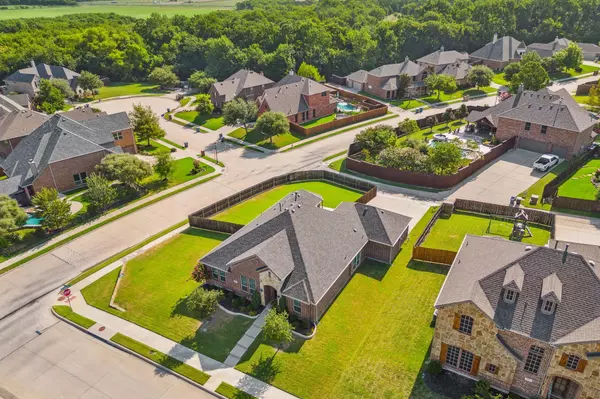For more information regarding the value of a property, please contact us for a free consultation.
3926 Cameron Lane Rockwall, TX 75087
Want to know what your home might be worth? Contact us for a FREE valuation!

Our team is ready to help you sell your home for the highest possible price ASAP
Key Details
Property Type Single Family Home
Sub Type Single Family Residence
Listing Status Sold
Purchase Type For Sale
Square Footage 2,244 sqft
Price per Sqft $229
Subdivision Castle Ridge Estates Ph 3
MLS Listing ID 20387245
Sold Date 08/31/23
Style Traditional
Bedrooms 4
Full Baths 2
HOA Fees $33/ann
HOA Y/N Mandatory
Year Built 2017
Annual Tax Amount $6,732
Lot Size 0.298 Acres
Acres 0.298
Property Description
WELCOME HOME! PRISTINE & SHOWS LIKE A MODEL! SELLER CAN QUICK CLOSE! Envision yourself in this stunning, single level, 3 CAR GARAGE, 3-2+office in the highly sought after Castle Ridge neighborhood! On oversized, nearly third acre corner lot, near the lake. Bring your ideas to make the backyard of your dreams. Light, bright & open with the perfect amount of bling! Built with many upgrades, attention to detail & has been meticulously cared for! Fabulous chef's kitchen w-SS, gas, granite, large island! Surround sound in family room & patio! Master Suite is beautiful, large & tucked away in back of home, overlooking expansive backyard. Ensuite has double sinks, inviting jetted tub, separate shower & large closet. Office currently used as a wine-entertaining room, has both double doors & a single door, easily converts to a 4th bedroom. PLUS: Roof replaced 7-25-23, gutters & screens just replaced & fence freshly stained! Completely turnkey & ready for YOU! YOU MUST SEE!
Location
State TX
County Rockwall
Direction Goliad-Hwy 205 north to Windham, turn left. Take Windham to Cameron, turn left. House on the corner.
Rooms
Dining Room 2
Interior
Interior Features Cable TV Available, Decorative Lighting, Double Vanity, Flat Screen Wiring, Granite Counters, High Speed Internet Available, Kitchen Island, Open Floorplan, Sound System Wiring, Walk-In Closet(s)
Heating ENERGY STAR Qualified Equipment, Fireplace(s), Natural Gas
Cooling Ceiling Fan(s), Central Air, Electric, ENERGY STAR Qualified Equipment
Flooring Carpet, Ceramic Tile
Fireplaces Number 1
Fireplaces Type Electric, Gas, Gas Logs, Living Room, Other
Equipment Other
Appliance Dishwasher, Disposal, Gas Cooktop, Microwave, Plumbed For Gas in Kitchen
Heat Source ENERGY STAR Qualified Equipment, Fireplace(s), Natural Gas
Laundry Utility Room, Full Size W/D Area
Exterior
Exterior Feature Covered Patio/Porch, Rain Gutters, Private Yard
Garage Spaces 3.0
Fence Back Yard, Fenced, Full, Wood
Utilities Available All Weather Road, Alley, Cable Available, City Sewer, City Water, Co-op Electric, Community Mailbox, Curbs, Sidewalk, Underground Utilities
Roof Type Composition,Shingle
Garage Yes
Building
Lot Description Corner Lot, Interior Lot, Lrg. Backyard Grass, Sprinkler System, Subdivision
Story One
Foundation Slab
Level or Stories One
Structure Type Brick
Schools
Elementary Schools Nebbie Williams
Middle Schools Jw Williams
High Schools Rockwall
School District Rockwall Isd
Others
Ownership Ask Agent
Acceptable Financing Cash, Conventional, FHA, VA Loan
Listing Terms Cash, Conventional, FHA, VA Loan
Financing Cash
Special Listing Condition Aerial Photo
Read Less

©2025 North Texas Real Estate Information Systems.
Bought with John Jacobus • Gingrich Group, LLC



