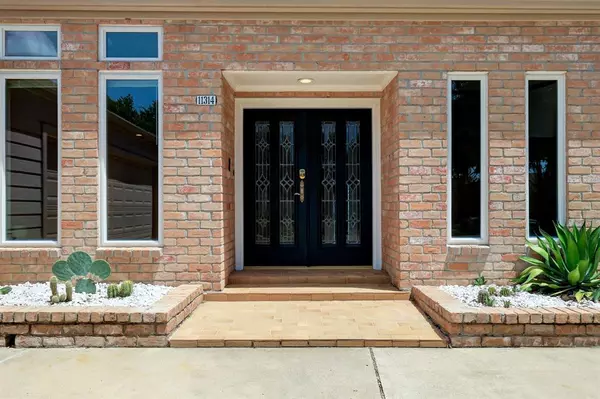For more information regarding the value of a property, please contact us for a free consultation.
11314 Ella Lee LN Houston, TX 77077
Want to know what your home might be worth? Contact us for a FREE valuation!

Our team is ready to help you sell your home for the highest possible price ASAP
Key Details
Property Type Single Family Home
Listing Status Sold
Purchase Type For Sale
Square Footage 3,144 sqft
Price per Sqft $201
Subdivision Village West Sec 02
MLS Listing ID 96644368
Sold Date 08/24/23
Style Contemporary/Modern,Traditional
Bedrooms 4
Full Baths 2
Half Baths 1
HOA Fees $58/ann
HOA Y/N 1
Year Built 1978
Annual Tax Amount $10,767
Tax Year 2022
Lot Size 8,400 Sqft
Acres 0.1928
Property Description
Over 150K in 2020 for improvements, upgrading, and remodeling this gorgeous modern home! Upgrades included updated cabinets and a huge island/quartz counters, remodeled master bath with free standing tub /custom tile work on flooring and walls and shower/rain shower/ double custom vanity, pool has been remodeled with replaced mechanicals, re-configured, re-surfaced and a luxurious marble decking added , plumbing throughout the property has been upgraded, powder room and upstairs baths have been remodeled with custom tiles and vanities, recent roof, wide plank white oak hardwood flooring added downstairs, windows have been replaced, nest thermostats added, water heater replaced, outdoor landscaping and lighting added. Please don't miss out on this truly beautiful property close to City Center, Memorial City, and the Energy Corridor!
Location
State TX
County Harris
Area Energy Corridor
Rooms
Bedroom Description Primary Bed - 1st Floor,Split Plan,Walk-In Closet
Other Rooms Breakfast Room, Family Room, Formal Dining, Formal Living, Gameroom Up, Living Area - 1st Floor, Loft, Sun Room, Utility Room in House
Kitchen Breakfast Bar, Island w/o Cooktop, Pantry, Under Cabinet Lighting
Interior
Interior Features Drapes/Curtains/Window Cover, Dryer Included, Fire/Smoke Alarm, High Ceiling, Refrigerator Included, Washer Included
Heating Central Gas, Zoned
Cooling Central Electric, Zoned
Flooring Marble Floors, Tile, Wood
Fireplaces Number 1
Fireplaces Type Gaslog Fireplace, Wood Burning Fireplace
Exterior
Exterior Feature Back Yard Fenced, Greenhouse, Outdoor Kitchen, Patio/Deck, Porch, Side Yard, Sprinkler System, Subdivision Tennis Court
Garage Attached Garage
Garage Spaces 2.0
Garage Description Auto Garage Door Opener
Pool 1
Roof Type Composition
Street Surface Concrete,Curbs,Gutters
Private Pool Yes
Building
Lot Description Cul-De-Sac, Subdivision Lot
Faces South
Story 2
Foundation Slab
Lot Size Range 0 Up To 1/4 Acre
Sewer Public Sewer
Water Public Water
Structure Type Brick,Cement Board,Wood
New Construction No
Schools
Elementary Schools Askew Elementary School
Middle Schools Revere Middle School
High Schools Westside High School
School District 27 - Houston
Others
HOA Fee Include Courtesy Patrol,Recreational Facilities
Restrictions Deed Restrictions
Tax ID 111-095-000-0076
Energy Description Digital Program Thermostat,Insulated/Low-E windows,Radiant Attic Barrier
Acceptable Financing Cash Sale, Conventional, FHA
Tax Rate 2.2019
Disclosures Sellers Disclosure
Listing Terms Cash Sale, Conventional, FHA
Financing Cash Sale,Conventional,FHA
Special Listing Condition Sellers Disclosure
Read Less

Bought with Kino Realty, LLC
GET MORE INFORMATION




