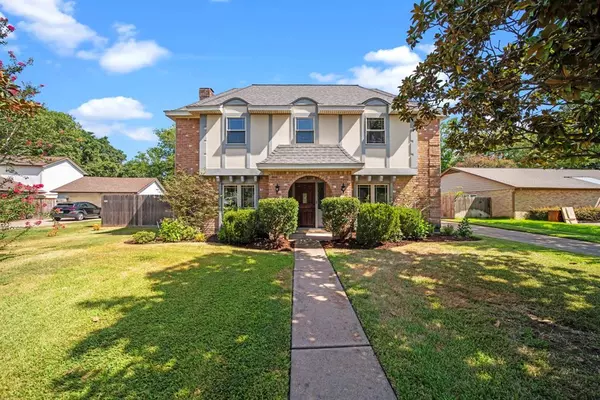For more information regarding the value of a property, please contact us for a free consultation.
18130 Spellbrook DR Houston, TX 77084
Want to know what your home might be worth? Contact us for a FREE valuation!

Our team is ready to help you sell your home for the highest possible price ASAP
Key Details
Property Type Single Family Home
Listing Status Sold
Purchase Type For Sale
Square Footage 2,512 sqft
Price per Sqft $139
Subdivision Deerfield Village
MLS Listing ID 59471246
Sold Date 08/28/23
Style Traditional
Bedrooms 4
Full Baths 2
Half Baths 1
HOA Fees $79/ann
HOA Y/N 1
Year Built 1977
Annual Tax Amount $4,898
Tax Year 2022
Lot Size 10,200 Sqft
Acres 0.2342
Property Description
MOVE-IN READY! PREMIUM CUL-DE-SAC LOT + SPARKLING POOL! Updates Include: HVAC (2017), Water Heater (2017), Roof (2017), Windows (2013), & More! Wonderful Kitchen: Quartz Counters, Stainless Appliances, Farmhouse Sink, & Abundant White Cabinetry! Refrigerator Included! Large Breakfast Area - Tile Flooring + Direct Access to Backyard! Enormous Family Room with Majestic Gas Log Fireplace & Stately Crown Millwork - AND Versatile Sunroom Overlooking POOL! Banquet-Sized Formal Dining! King-Sized Master Suite - Handsome Hardwood Flooring! Lovely Adjoining Bath with Two Walk-In Closets! Generously Sized Secondary Bedrooms - All with Walk-In Closets + Neutral Carpet & Paint! Washer & Dryer Included! Beautiful Retreat-Style Backyard: Awesome Pool, Hot Tub, Extensive Decking, & Mature Landscaping! Automatic Sprinkler System Adds to Ease of Maintenance! Easy Access to Community Walking Trails! Established Cy-Fair ISD Community with Pool, Tennis Courts, & Recreation Center! READY FOR MOVE-IN!
Location
State TX
County Harris
Area Bear Creek South
Rooms
Bedroom Description All Bedrooms Up,Primary Bed - 2nd Floor,Walk-In Closet
Other Rooms Breakfast Room, Family Room, Formal Dining, Sun Room, Utility Room in Garage
Master Bathroom Half Bath, Primary Bath: Tub/Shower Combo, Secondary Bath(s): Tub/Shower Combo, Vanity Area
Kitchen Pantry
Interior
Interior Features Crown Molding, Drapes/Curtains/Window Cover, Dryer Included, Fire/Smoke Alarm, Refrigerator Included, Washer Included
Heating Central Gas
Cooling Central Electric
Flooring Carpet, Laminate, Tile, Wood
Fireplaces Number 1
Fireplaces Type Gaslog Fireplace
Exterior
Exterior Feature Back Yard, Back Yard Fenced, Patio/Deck, Spa/Hot Tub, Sprinkler System
Parking Features Detached Garage
Garage Spaces 2.0
Garage Description Auto Garage Door Opener
Pool Gunite, In Ground
Roof Type Composition
Street Surface Concrete,Curbs
Private Pool Yes
Building
Lot Description Subdivision Lot
Story 2
Foundation Slab
Lot Size Range 0 Up To 1/4 Acre
Sewer Public Sewer
Water Water District
Structure Type Brick,Vinyl
New Construction No
Schools
Elementary Schools Wilson Elementary School (Cypress-Fairbanks)
Middle Schools Watkins Middle School
High Schools Cypress Lakes High School
School District 13 - Cypress-Fairbanks
Others
HOA Fee Include Recreational Facilities
Senior Community No
Restrictions Deed Restrictions,Restricted
Tax ID 108-815-000-0008
Energy Description Insulated Doors,Insulated/Low-E windows,Insulation - Blown Fiberglass
Acceptable Financing Cash Sale, Conventional, FHA, VA
Tax Rate 2.1431
Disclosures Mud, Sellers Disclosure
Listing Terms Cash Sale, Conventional, FHA, VA
Financing Cash Sale,Conventional,FHA,VA
Special Listing Condition Mud, Sellers Disclosure
Read Less

Bought with Blok & Blvd. Realty



