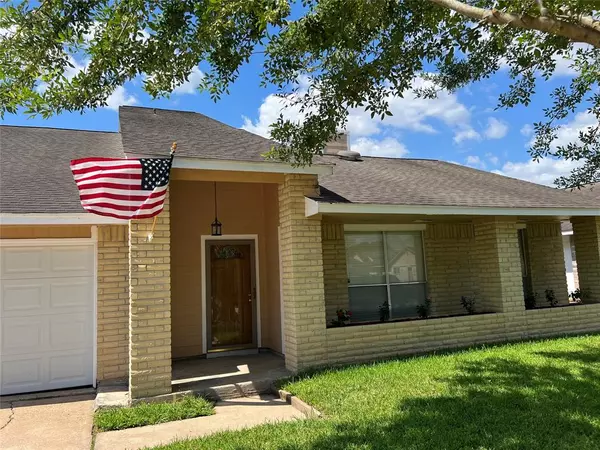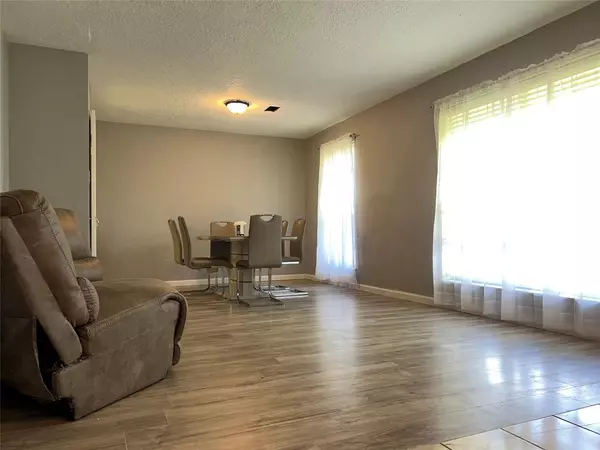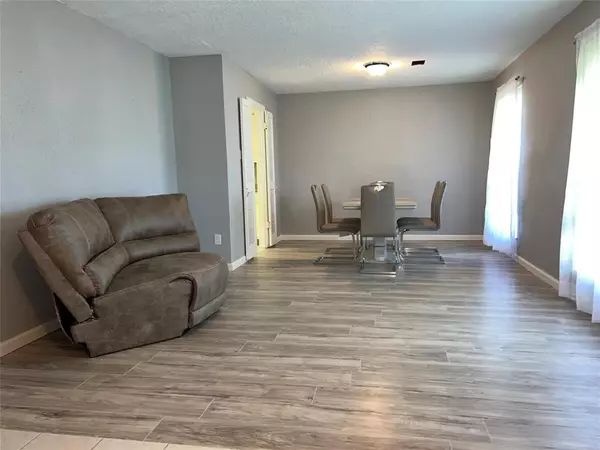For more information regarding the value of a property, please contact us for a free consultation.
6626 Maczali DR Missouri City, TX 77489
Want to know what your home might be worth? Contact us for a FREE valuation!

Our team is ready to help you sell your home for the highest possible price ASAP
Key Details
Property Type Single Family Home
Listing Status Sold
Purchase Type For Sale
Square Footage 2,300 sqft
Price per Sqft $111
Subdivision Briargate
MLS Listing ID 70790354
Sold Date 08/18/23
Style Traditional
Bedrooms 4
Full Baths 3
HOA Fees $12/ann
HOA Y/N 1
Year Built 1975
Lot Size 7,150 Sqft
Property Description
MOTIVATED SELLER of this 4 bedroom, 3 full bathroom home! The first floor boasts 3 nice size bedrooms, each with walk in closets, a family room, an eat in kitchen and a formal living and dining room combo made for entertaining. As you enter the family room, you are greeted with vaulted ceilings and a brick fireplace just waiting for you to relax in your recliner after a long day. The primary bedroom is spacious enough to accomodate a king size bed, a couple of night stands and still have room for additional seating. The staircase leads to a gameroom/loft/living area with a bedroom and a full bathroom. PERFECT for someone wanting to be secluded in their own space and still have the ability to mingle with other occupants when they want. Oversized covered patio, and large backyard. This floor plan is EVERYTHING!! Schedule your viewing!! Home qualifies for $5000 grant! Bring ALL offers!
Location
State TX
County Fort Bend
Area Missouri City Area
Rooms
Bedroom Description 1 Bedroom Up,En-Suite Bath,Primary Bed - 1st Floor
Other Rooms Family Room, Formal Dining, Formal Living, Gameroom Up, Living Area - 1st Floor, Living/Dining Combo, Loft
Den/Bedroom Plus 4
Interior
Heating Central Electric
Cooling Central Electric
Flooring Carpet, Laminate, Tile
Fireplaces Number 1
Fireplaces Type Wood Burning Fireplace
Exterior
Exterior Feature Back Yard Fenced, Covered Patio/Deck, Patio/Deck, Porch
Parking Features Attached Garage
Garage Spaces 2.0
Roof Type Slate
Private Pool No
Building
Lot Description Subdivision Lot
Story 2
Foundation Slab
Lot Size Range 0 Up To 1/4 Acre
Sewer Public Sewer
Water Public Water
Structure Type Brick,Wood
New Construction No
Schools
Elementary Schools Briargate Elementary School
Middle Schools Mcauliffe Middle School
High Schools Willowridge High School
School District 19 - Fort Bend
Others
Senior Community No
Restrictions Deed Restrictions
Tax ID 2150-03-008-3700-907
Energy Description Ceiling Fans
Acceptable Financing Cash Sale, Conventional, FHA, Investor, VA
Disclosures Sellers Disclosure
Listing Terms Cash Sale, Conventional, FHA, Investor, VA
Financing Cash Sale,Conventional,FHA,Investor,VA
Special Listing Condition Sellers Disclosure
Read Less

Bought with eXp Realty LLC



