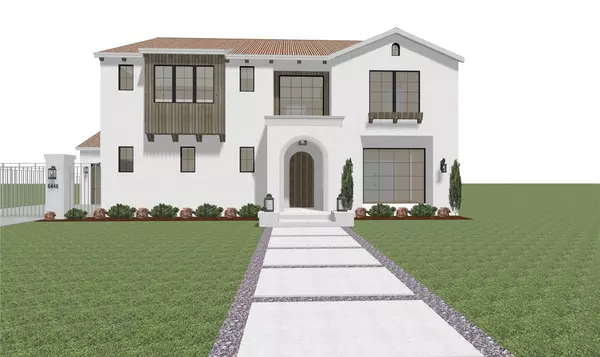For more information regarding the value of a property, please contact us for a free consultation.
6446 Park Lane Dallas, TX 75225
Want to know what your home might be worth? Contact us for a FREE valuation!

Our team is ready to help you sell your home for the highest possible price ASAP
Key Details
Property Type Single Family Home
Sub Type Single Family Residence
Listing Status Sold
Purchase Type For Sale
Square Footage 5,736 sqft
Price per Sqft $522
Subdivision Parnell Rev
MLS Listing ID 20060022
Sold Date 08/18/23
Style Contemporary/Modern,Mediterranean,Spanish
Bedrooms 5
Full Baths 5
Half Baths 1
HOA Y/N None
Year Built 2023
Annual Tax Amount $16,896
Lot Size 0.278 Acres
Acres 0.278
Lot Dimensions 157X 77
Property Description
Luxury Santa Barbara style in the heart of Dallas by David Leite Custom Homes in the coveted Dallas private school corridor! This stylish, timeless perfection, epitomizes quality and modern comfort in the transitional style. Incredible natural light, multiple living areas and flex space. Designer finishes include but are not limited to exotic countertops and surfaces, gourmet kitchen featuring Sub-Zero and Wolf appliances, level 5 finish walls and custom wood cabinetry. So many exquisite details put into the construction process with advanced framing, Thermal breaks, engineered lumber, engineered Post tension concrete slab, and extensive foam insulation! The list of upgrades is endless. We would love to walk you through the vision. This one truly takes your breath away!
Location
State TX
County Dallas
Direction From 75 South go west on North West Hwy. Turn North on Hillcrest and West on Park Lane. After you cross Thackery the house will be on your left.
Rooms
Dining Room 2
Interior
Interior Features Built-in Features, Cathedral Ceiling(s), Chandelier, Decorative Lighting, Double Vanity, Dry Bar, Kitchen Island, Open Floorplan, Pantry, Vaulted Ceiling(s)
Heating ENERGY STAR Qualified Equipment, Fireplace(s)
Cooling Central Air, Electric, ENERGY STAR Qualified Equipment
Flooring Carpet, Hardwood, Tile, Travertine Stone
Fireplaces Number 2
Fireplaces Type Gas, Gas Logs, Gas Starter, Wood Burning
Equipment Generator
Appliance Built-in Gas Range, Built-in Refrigerator, Commercial Grade Range, Commercial Grade Vent, Dishwasher, Disposal, Gas Cooktop, Ice Maker, Microwave, Double Oven, Plumbed For Gas in Kitchen, Plumbed for Ice Maker, Refrigerator, Vented Exhaust Fan
Heat Source ENERGY STAR Qualified Equipment, Fireplace(s)
Laundry Gas Dryer Hookup, Full Size W/D Area, Washer Hookup
Exterior
Exterior Feature Attached Grill, Rain Gutters, Outdoor Grill, Outdoor Kitchen
Garage Spaces 3.0
Fence Fenced, Gate
Utilities Available City Sewer, City Water
Roof Type Spanish Tile
Garage Yes
Building
Story Two
Foundation Pillar/Post/Pier, Slab
Level or Stories Two
Structure Type Brick,Stucco
Schools
Elementary Schools Prestonhol
Middle Schools Benjamin Franklin
High Schools Hillcrest
School District Dallas Isd
Others
Ownership Builder
Financing Cash
Read Less

©2025 North Texas Real Estate Information Systems.
Bought with Cindy Bruner • Dave Perry Miller Real Estate



