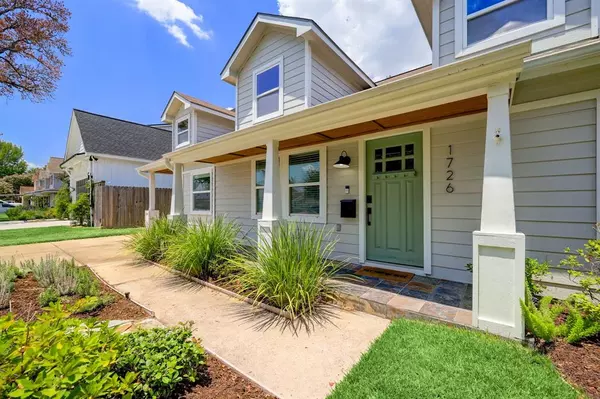For more information regarding the value of a property, please contact us for a free consultation.
1726 Ebony LN Houston, TX 77018
Want to know what your home might be worth? Contact us for a FREE valuation!

Our team is ready to help you sell your home for the highest possible price ASAP
Key Details
Property Type Single Family Home
Listing Status Sold
Purchase Type For Sale
Square Footage 1,541 sqft
Price per Sqft $406
Subdivision Oak Forest Sec 06
MLS Listing ID 96969882
Sold Date 08/25/23
Style Traditional
Bedrooms 3
Full Baths 2
Year Built 1948
Annual Tax Amount $10,878
Tax Year 2022
Lot Size 7,200 Sqft
Acres 0.1653
Property Description
Welcome to this charming home offering a picturesque facade with beautiful landscaping and mature trees in Oak Forest. Inside, discover timeless elegance with hardwood floors, wainscoting, and crown molding. The kitchen boasts Carrera marble counters, subway tile backsplash, a farm sink, and green accent cabinets. The primary bedroom features a recently updated bath (per seller) and two closets. Step outside to a covered patio with a fan, string lights, and scenic views of the vast backyard, complete with a lush green lawn and raised garden beds. Embrace this inviting sanctuary, where modern amenities meet serene outdoor living. Great location with easy access to major freeways, downtown, the Heights, and everything Houston has to offer!
Location
State TX
County Harris
Area Oak Forest East Area
Rooms
Bedroom Description All Bedrooms Down,Primary Bed - 1st Floor,Walk-In Closet
Other Rooms 1 Living Area, Family Room, Kitchen/Dining Combo, Living Area - 1st Floor, Utility Room in House
Master Bathroom Primary Bath: Double Sinks, Primary Bath: Shower Only, Secondary Bath(s): Tub/Shower Combo
Kitchen Breakfast Bar, Pantry, Reverse Osmosis
Interior
Interior Features Alarm System - Owned, Crown Molding, Drapes/Curtains/Window Cover, Fire/Smoke Alarm, Refrigerator Included
Heating Central Gas
Cooling Central Electric
Flooring Tile, Wood
Exterior
Exterior Feature Back Yard, Back Yard Fenced, Covered Patio/Deck, Fully Fenced, Patio/Deck
Parking Features Attached Garage
Garage Spaces 1.0
Roof Type Composition
Private Pool No
Building
Lot Description Subdivision Lot
Faces South
Story 1
Foundation Slab
Lot Size Range 0 Up To 1/4 Acre
Sewer Public Sewer
Water Public Water
Structure Type Cement Board
New Construction No
Schools
Elementary Schools Stevens Elementary School
Middle Schools Black Middle School
High Schools Waltrip High School
School District 27 - Houston
Others
Senior Community No
Restrictions Restricted
Tax ID 073-100-030-0007
Ownership Full Ownership
Energy Description Ceiling Fans,Digital Program Thermostat
Acceptable Financing Cash Sale, Conventional
Tax Rate 2.2019
Disclosures Sellers Disclosure
Listing Terms Cash Sale, Conventional
Financing Cash Sale,Conventional
Special Listing Condition Sellers Disclosure
Read Less

Bought with Bexoe



