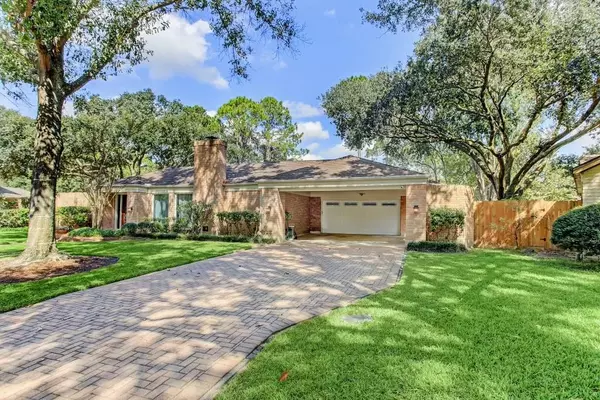For more information regarding the value of a property, please contact us for a free consultation.
18114 Cadbury DR Houston, TX 77084
Want to know what your home might be worth? Contact us for a FREE valuation!

Our team is ready to help you sell your home for the highest possible price ASAP
Key Details
Property Type Single Family Home
Listing Status Sold
Purchase Type For Sale
Square Footage 3,640 sqft
Price per Sqft $120
Subdivision Deerfield Village Sec 01
MLS Listing ID 5800342
Sold Date 08/23/23
Style Ranch
Bedrooms 5
Full Baths 3
HOA Fees $81/ann
HOA Y/N 1
Year Built 1977
Annual Tax Amount $6,825
Tax Year 2022
Lot Size 0.294 Acres
Acres 0.2938
Property Description
Welcome to this amazing 5 bedroom/3 bathroom home in Deerfield Village on an oversized lot. The large living spaces are perfect for entertaining friends and hosting get-togethers. The additional guest suite is perfect for long-term guests who will have their own retreat which is also plumbed for a kitchenette if you wish to install. Custom woodwork and panelling throughout the home compliments the two gas fireplaces to give the home an inviting atmosphere. The master suite is complete with two generously sized walk-in closets with custom built-ins. New garage door, Liftmaster with remote capability. 4 car covered parking. Custom paver driveway. Full sprinkler system front and back. Extra storage area in garage. This home is ready for a new owner!
Location
State TX
County Harris
Area Bear Creek South
Rooms
Bedroom Description En-Suite Bath,Walk-In Closet
Other Rooms Den, Formal Dining, Formal Living, Guest Suite, Utility Room in House
Master Bathroom Primary Bath: Double Sinks, Primary Bath: Shower Only, Secondary Bath(s): Double Sinks, Secondary Bath(s): Jetted Tub
Kitchen Breakfast Bar, Pantry, Pots/Pans Drawers
Interior
Interior Features Atrium, Crown Molding, Dry Bar, Prewired for Alarm System, Wet Bar
Heating Central Gas
Cooling Central Electric
Flooring Carpet, Engineered Wood, Terrazo, Tile
Fireplaces Number 2
Fireplaces Type Gaslog Fireplace
Exterior
Exterior Feature Back Yard, Back Yard Fenced
Parking Features Attached Garage
Garage Spaces 2.0
Carport Spaces 2
Garage Description Auto Garage Door Opener, Double-Wide Driveway
Roof Type Composition
Street Surface Concrete,Curbs,Gutters
Private Pool No
Building
Lot Description Subdivision Lot
Faces South
Story 1
Foundation Slab
Lot Size Range 1/4 Up to 1/2 Acre
Water Water District
Structure Type Brick,Wood
New Construction No
Schools
Elementary Schools Wilson Elementary School (Cypress-Fairbanks)
Middle Schools Watkins Middle School
High Schools Cypress Lakes High School
School District 13 - Cypress-Fairbanks
Others
HOA Fee Include Clubhouse,Courtesy Patrol,Grounds,Recreational Facilities
Senior Community No
Restrictions Deed Restrictions
Tax ID 108-817-000-0016
Energy Description Attic Vents,Ceiling Fans,Insulation - Blown Fiberglass,North/South Exposure
Acceptable Financing Cash Sale, Conventional, FHA
Tax Rate 2.1431
Disclosures Mud, Other Disclosures, Owner/Agent, Sellers Disclosure
Listing Terms Cash Sale, Conventional, FHA
Financing Cash Sale,Conventional,FHA
Special Listing Condition Mud, Other Disclosures, Owner/Agent, Sellers Disclosure
Read Less

Bought with ScottKay, Realtors



