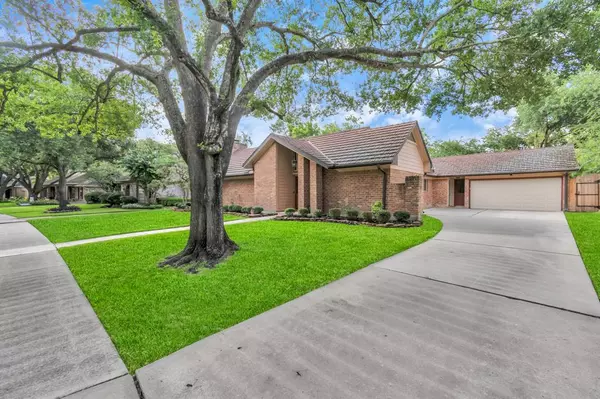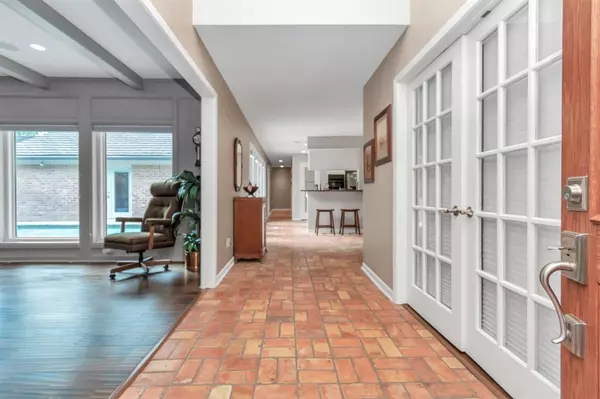For more information regarding the value of a property, please contact us for a free consultation.
11919 Summerdale ST Houston, TX 77077
Want to know what your home might be worth? Contact us for a FREE valuation!

Our team is ready to help you sell your home for the highest possible price ASAP
Key Details
Property Type Single Family Home
Listing Status Sold
Purchase Type For Sale
Square Footage 2,668 sqft
Price per Sqft $185
Subdivision Country Village Sec 01 R/P
MLS Listing ID 20529345
Sold Date 08/23/23
Style Contemporary/Modern
Bedrooms 3
Full Baths 2
Half Baths 1
HOA Fees $65/ann
HOA Y/N 1
Year Built 1971
Annual Tax Amount $8,986
Tax Year 2022
Lot Size 10,080 Sqft
Acres 0.2314
Property Description
Welcome to this stunning single-story home located in the heart of the Energy Corridor with a wrap-around open floor plan. This residence offers a spacious and flowing layout perfect for modern living including a very private pool, allowing you to relax and unwind in your own serene oasis. Inside, you'll discover a massive den that provides ample space for entertaining and spending quality time with family and friends. Updates include a sleek metal roof and a newly paved driveway, PEX piping, an 18 KW Kohler whole house generator, double pane windows and a high-efficiency carrier AC system.
Located in a quiet neighborhood with excellent schools, this home offers the ideal setting for families. You'll also have convenient access to Terry Hershey Park, where you can enjoy miles of hike and bike trails, perfect for outdoor enthusiasts. Don't miss out on the opportunity to own this remarkable home in a sought-after location. Schedule a showing today!
Location
State TX
County Harris
Area Energy Corridor
Rooms
Bedroom Description All Bedrooms Down,En-Suite Bath,Sitting Area,Walk-In Closet
Other Rooms Breakfast Room, Den, Formal Living, Living Area - 1st Floor
Master Bathroom Half Bath, Primary Bath: Double Sinks, Primary Bath: Shower Only
Den/Bedroom Plus 4
Interior
Heating Central Gas
Cooling Central Electric
Fireplaces Number 1
Exterior
Parking Features Attached Garage
Garage Spaces 2.0
Pool In Ground
Roof Type Aluminum
Street Surface Concrete,Curbs,Gutters
Private Pool Yes
Building
Lot Description Subdivision Lot
Faces North
Story 1
Foundation Slab
Lot Size Range 0 Up To 1/4 Acre
Sewer Public Sewer
Water Public Water
Structure Type Brick,Cement Board,Wood
New Construction No
Schools
Elementary Schools Ashford/Shadowbriar Elementary School
Middle Schools West Briar Middle School
High Schools Westside High School
School District 27 - Houston
Others
HOA Fee Include Clubhouse,Courtesy Patrol,Grounds,Recreational Facilities
Senior Community No
Restrictions Deed Restrictions
Tax ID 106-281-000-0008
Energy Description Ceiling Fans,Digital Program Thermostat,Generator,HVAC>13 SEER,Insulated/Low-E windows
Acceptable Financing Cash Sale, Conventional, FHA, Investor, VA
Tax Rate 2.2019
Disclosures Sellers Disclosure
Listing Terms Cash Sale, Conventional, FHA, Investor, VA
Financing Cash Sale,Conventional,FHA,Investor,VA
Special Listing Condition Sellers Disclosure
Read Less

Bought with CitiQuest Properties



