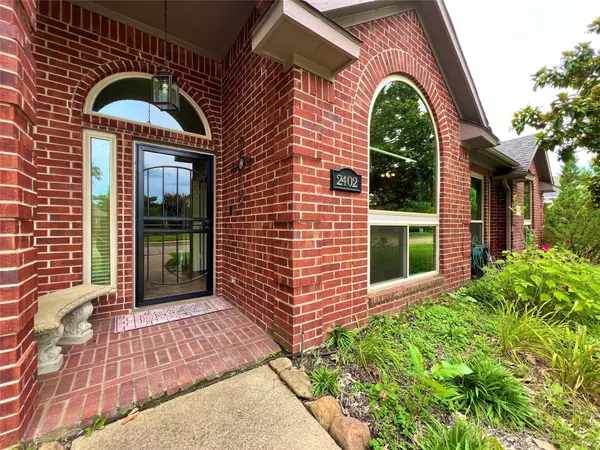For more information regarding the value of a property, please contact us for a free consultation.
2402 Wellesly Road Rowlett, TX 75089
Want to know what your home might be worth? Contact us for a FREE valuation!

Our team is ready to help you sell your home for the highest possible price ASAP
Key Details
Property Type Single Family Home
Sub Type Single Family Residence
Listing Status Sold
Purchase Type For Sale
Square Footage 2,200 sqft
Price per Sqft $170
Subdivision Springfield
MLS Listing ID 20303584
Sold Date 08/21/23
Bedrooms 3
Full Baths 2
HOA Y/N None
Year Built 1994
Lot Size 9,583 Sqft
Acres 0.22
Property Description
Appraised $387K+ AS IS May2023. Deluxe plan w.front long enclosed flex room can be used as extra bedroom, second living space, media room, game room, ultimate flexibility to fit lifestyle. Extra open front area with sliding door. High-grade finishes, Vaulted upscale-spacious. NEW PAINT, NEW Water heater, 2017 HVAC,2020 Gutters, Custom easy pull window coverings, Quartz, Wood& Tile Flooring. Plantation Shutters in primary w.Designer Glass casing&Decorative Windows over Marble Tub. Kitchen offers cabinet decorative lighting, matte hardware,deep countertops,lots of storage space. Primary bedroom is separated from other rooms. Unlike other properties,neighbors won't be right on top of you. Quiet streets surround the house. The home is surrounded by grassy areas, TX annual returning plants w.fragrance in the air once the flowers bloom on the front Magnolia Tree. Courtyard-style patio connects to rock stepping stones that opens to a Large Open Backyard Space with a hidden side storage room.
Location
State TX
County Dallas
Direction Off Rowlett rd, Toll road & George Bush 121. Firewheel Parkway and Rowlett Road to Wellesly
Rooms
Dining Room 2
Interior
Interior Features Cable TV Available, Decorative Lighting, Eat-in Kitchen, High Speed Internet Available, Open Floorplan, Pantry, Vaulted Ceiling(s), Walk-In Closet(s), In-Law Suite Floorplan
Heating Central, Natural Gas
Cooling Ceiling Fan(s), Central Air, Electric
Flooring Hardwood, Tile, Wood
Fireplaces Number 1
Fireplaces Type Brick, Gas Starter, Living Room, Wood Burning
Appliance Built-in Gas Range, Dishwasher, Disposal, Gas Cooktop, Microwave, Refrigerator
Heat Source Central, Natural Gas
Laundry Electric Dryer Hookup, Full Size W/D Area
Exterior
Exterior Feature Dog Run, Rain Gutters, Private Entrance, Private Yard, Storage
Garage Spaces 2.0
Fence Back Yard, Fenced, Front Yard, Privacy, Wood
Utilities Available City Sewer, City Water
Roof Type Composition
Garage Yes
Building
Lot Description Landscaped, Lrg. Backyard Grass
Story One
Foundation Slab
Level or Stories One
Structure Type Brick
Schools
Elementary Schools Choice Of School
Middle Schools Choice Of School
High Schools Choice Of School
School District Garland Isd
Others
Ownership Chris Guth & HEIRS OF MARTHA GUTH
Acceptable Financing Cash, Conventional, FHA
Listing Terms Cash, Conventional, FHA
Financing Conventional
Read Less

©2025 North Texas Real Estate Information Systems.
Bought with Trixie Nguyen • EXP REALTY



