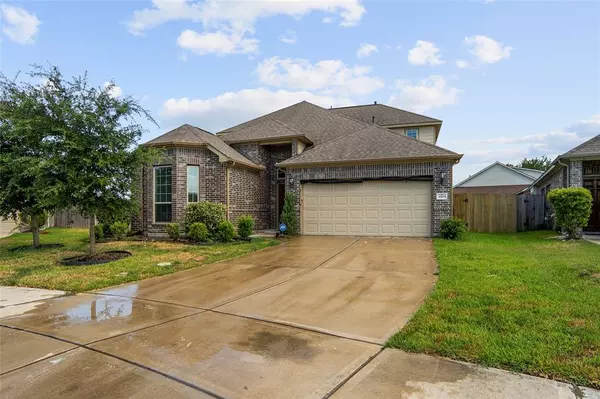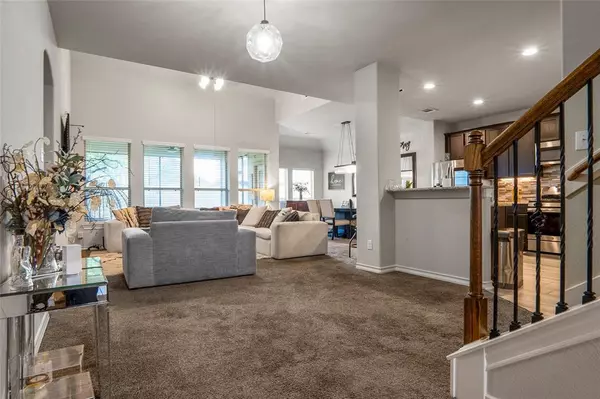For more information regarding the value of a property, please contact us for a free consultation.
3503 Diamond Creek DR Missouri City, TX 77459
Want to know what your home might be worth? Contact us for a FREE valuation!

Our team is ready to help you sell your home for the highest possible price ASAP
Key Details
Property Type Single Family Home
Listing Status Sold
Purchase Type For Sale
Square Footage 2,804 sqft
Price per Sqft $136
Subdivision Olympia Estates Sec 10
MLS Listing ID 71059278
Sold Date 08/16/23
Style Contemporary/Modern
Bedrooms 4
Full Baths 3
HOA Y/N 1
Year Built 2019
Annual Tax Amount $10,485
Tax Year 2022
Lot Size 8,345 Sqft
Acres 0.1916
Property Description
WELCOME HOME! Nestled in the desirable Olympia Estates, this meticulously designed home boasts an array of features that cater to a modern and luxurious lifestyle. The open floor plan seamlessly connects the living room, dining area, and gourmet kitchen, creating a perfect space for entertaining family and friends. One of the highlights of this home is the closed-in back patio, providing a serene retreat for relaxation and outdoor enjoyment. The ground floor also features a private master suite, thoughtfully designed with tranquility in mind. Additionally there are 2 bedrooms that share a stylishly designed full bathroom. Venturing upstairs, you'll discover an impressive flex space that can be customized to suit your needs. Whether you envision a home theater room, a playroom, or a home office, this versatile space allows you to tailor it to your lifestyle. Adjacent to the flex space is an additional bedroom and full bathroom upstairs ensures convenience and comfort for everyone.
Location
State TX
County Fort Bend
Area Missouri City Area
Rooms
Bedroom Description All Bedrooms Down
Other Rooms 1 Living Area, Breakfast Room, Family Room, Gameroom Up, Home Office/Study, Living Area - 1st Floor
Master Bathroom Primary Bath: Separate Shower, Secondary Bath(s): Shower Only, Secondary Bath(s): Soaking Tub
Kitchen Breakfast Bar
Interior
Interior Features 2 Staircases, Alarm System - Owned, Drapes/Curtains/Window Cover, Fire/Smoke Alarm, Formal Entry/Foyer, Refrigerator Included
Heating Central Electric
Cooling Central Electric
Flooring Carpet, Vinyl Plank
Exterior
Exterior Feature Back Yard Fenced, Covered Patio/Deck, Screened Porch, Storm Shutters
Parking Features Attached Garage
Garage Spaces 2.0
Roof Type Composition
Private Pool No
Building
Lot Description Cul-De-Sac
Story 2
Foundation Block & Beam
Lot Size Range 0 Up To 1/4 Acre
Water Public Water
Structure Type Brick
New Construction No
Schools
Elementary Schools Palmer Elementary School (Fort Bend)
Middle Schools Lake Olympia Middle School
High Schools Hightower High School
School District 19 - Fort Bend
Others
Senior Community No
Restrictions Deed Restrictions
Tax ID 5680-10-002-0070-907
Energy Description Attic Vents,Ceiling Fans
Acceptable Financing Cash Sale, Conventional
Tax Rate 3.0181
Disclosures Sellers Disclosure
Listing Terms Cash Sale, Conventional
Financing Cash Sale,Conventional
Special Listing Condition Sellers Disclosure
Read Less

Bought with Turbo Realty of Texas



