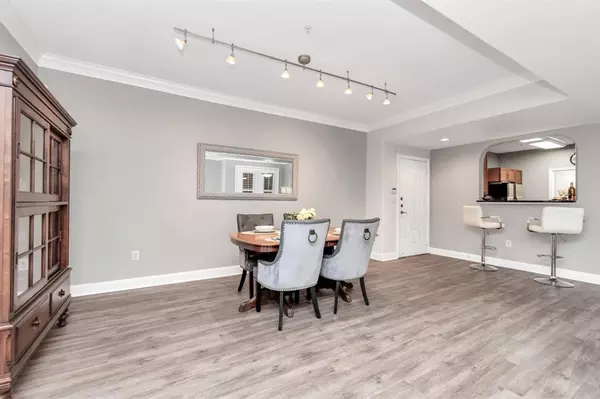For more information regarding the value of a property, please contact us for a free consultation.
2299 Lone Star DR #129 Sugar Land, TX 77479
Want to know what your home might be worth? Contact us for a FREE valuation!

Our team is ready to help you sell your home for the highest possible price ASAP
Key Details
Property Type Condo
Listing Status Sold
Purchase Type For Sale
Square Footage 1,478 sqft
Price per Sqft $253
Subdivision First Colony
MLS Listing ID 52556612
Sold Date 08/08/23
Bedrooms 2
Full Baths 2
HOA Fees $719/mo
Year Built 2004
Annual Tax Amount $7,773
Tax Year 2022
Property Description
Coveted Sugar Land condo in prime building location! Stunning first-floor condo with a spacious split layout, featuring huge living area, dining space, and a home office. Enjoy the stacked stone feature wall and pool views from every window. Thoughtful, modern updates include fresh paint and luxury wood-look vinyl plank flooring throughout the living and bedrooms. Well appointed chef-style kitchen boasts ample storage, granite countertops, pull-out shelving, under cabinet lighting, and an updated oversized sink. Both bathrooms offer a jetted tub/shower combo and dual sinks. Relax on your private terrace overlooking the resort-style pool and spa. Poolside grills, open terraces, clubhouse, and stunning media room provide excellent entertainment options for your private parties. Steps from tons of dining, shopping, mall and events of Town Square and just off the limited access parking garage, this unit is impressive and hassle-free. Don't miss out on this incredible opportunity!
Location
State TX
County Fort Bend
Area Sugar Land South
Building/Complex Name CITY PLAZA AT TOWN SQUARE
Rooms
Bedroom Description 2 Bedrooms Down,En-Suite Bath,Primary Bed - 1st Floor,Split Plan,Walk-In Closet
Other Rooms Family Room, Formal Dining, Home Office/Study, Living Area - 1st Floor, Utility Room in House
Kitchen Breakfast Bar, Pots/Pans Drawers, Soft Closing Cabinets, Soft Closing Drawers, Under Cabinet Lighting
Interior
Interior Features Balcony, Fire/Smoke Alarm, Formal Entry/Foyer, Fully Sprinklered, Interior Storage Closet, Refrigerator Included
Heating Central Gas
Cooling Central Electric
Flooring Tile, Vinyl Plank
Appliance Dryer Included, Electric Dryer Connection, Refrigerator, Stacked, Washer Included
Dryer Utilities 1
Exterior
Exterior Feature Balcony/Terrace, Party Room, Spa, Trash Chute
Total Parking Spaces 2
Private Pool No
Building
Building Description Concrete, Activities Manager,Lounge
Unit Features Condo Hotel,Covered Terrace
Structure Type Concrete
New Construction No
Schools
Elementary Schools Colony Meadows Elementary School
Middle Schools Fort Settlement Middle School
High Schools Clements High School
School District 19 - Fort Bend
Others
HOA Fee Include Building & Grounds,Clubhouse,Courtesy Patrol,Insurance Common Area,Limited Access,Trash Removal,Water and Sewer
Tax ID 2305-01-000-0129-907
Ownership Full Ownership
Energy Description Ceiling Fans,Digital Program Thermostat,Energy Star/CFL/LED Lights,Insulated/Low-E windows
Acceptable Financing Cash Sale, Conventional, Investor
Tax Rate 2.0723
Disclosures Sellers Disclosure
Listing Terms Cash Sale, Conventional, Investor
Financing Cash Sale,Conventional,Investor
Special Listing Condition Sellers Disclosure
Read Less

Bought with Keller Williams Realty -SW
GET MORE INFORMATION




