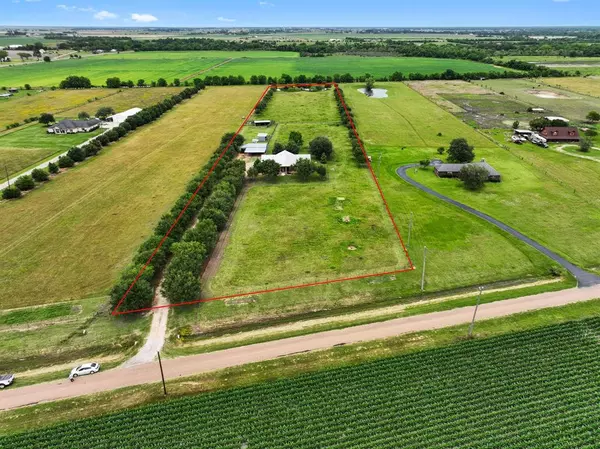For more information regarding the value of a property, please contact us for a free consultation.
16910 County Road 208 East Bernard, TX 77435
Want to know what your home might be worth? Contact us for a FREE valuation!

Our team is ready to help you sell your home for the highest possible price ASAP
Key Details
Property Type Single Family Home
Sub Type Free Standing
Listing Status Sold
Purchase Type For Sale
Square Footage 2,255 sqft
Price per Sqft $232
Subdivision Deerfield Estates
MLS Listing ID 46106402
Sold Date 07/14/23
Style Traditional
Bedrooms 3
Full Baths 2
Year Built 2004
Annual Tax Amount $3,884
Tax Year 2022
Lot Size 6.861 Acres
Acres 6.861
Property Description
MULTIPLE OFFERS: Highest & Best offers requested by 7 PM, Friday, 5/19. Welcome home to 16910 County Road 208 in East Bernard, TX and zoned to highly sought after East Bernard ISD. Only 5 miles south of town, this all brick, steel frame home is perfectly situated at the end of a picturesque tree lined driveway on nearly 7 manicured country acres! This home features 3 bedrooms, 2 full bathrooms, a home office/study, and dining room. The large island kitchen offers ample storage, stained cabinets, bar seating and is completely open to the living room. Unwind after a long day in the primary suite w/ sitting area. The primary ensuite features a walk-in shower, soaking tub w/ jets, dual sinks and large walk-in closet w/ built-ins. Don't forget to check out the massive covered patios, 3-car carport, shop and fishing pond & nearly 100 live oak trees planted by the owner 20 years ago! With a metal roof and all steel construction there's no need to worry about termites! Ag Exempt for cattle!!!
Location
State TX
County Wharton
Rooms
Bedroom Description All Bedrooms Down,En-Suite Bath,Primary Bed - 1st Floor,Sitting Area,Split Plan,Walk-In Closet
Other Rooms 1 Living Area, Formal Dining, Home Office/Study, Utility Room in House
Master Bathroom Disabled Access, Primary Bath: Double Sinks, Primary Bath: Jetted Tub, Primary Bath: Separate Shower, Secondary Bath(s): Tub/Shower Combo, Vanity Area
Den/Bedroom Plus 4
Kitchen Breakfast Bar, Island w/o Cooktop, Kitchen open to Family Room
Interior
Heating Central Electric
Cooling Central Electric
Exterior
Carport Spaces 3
Garage Description Additional Parking, Boat Parking, Driveway Gate, RV Parking, Workshop
Waterfront Description Pond
Accessibility Driveway Gate
Private Pool No
Building
Lot Description Water View
Faces Southeast
Story 1
Foundation Slab
Lot Size Range 5 Up to 10 Acres
Sewer Septic Tank
Water Well
New Construction No
Schools
Elementary Schools East Bernard Elementary School
Middle Schools East Bernard J H
High Schools East Bernard High School
School District 145 - East Bernard
Others
Senior Community No
Restrictions Deed Restrictions,Horses Allowed
Tax ID R57986
Energy Description Ceiling Fans
Acceptable Financing Cash Sale, Conventional, FHA, Investor
Tax Rate 1.8343
Disclosures Sellers Disclosure
Listing Terms Cash Sale, Conventional, FHA, Investor
Financing Cash Sale,Conventional,FHA,Investor
Special Listing Condition Sellers Disclosure
Read Less

Bought with eXp Realty LLC
GET MORE INFORMATION




