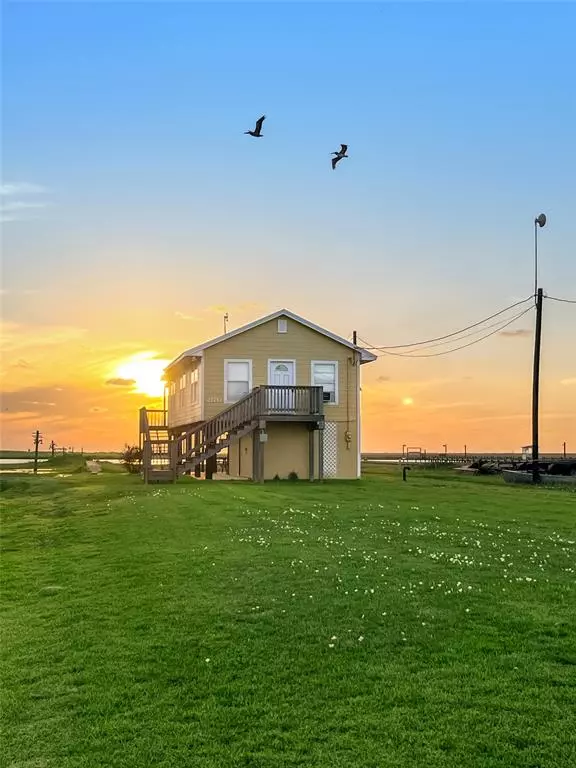For more information regarding the value of a property, please contact us for a free consultation.
2170 County Road 201 Sargent, TX 77414
Want to know what your home might be worth? Contact us for a FREE valuation!

Our team is ready to help you sell your home for the highest possible price ASAP
Key Details
Property Type Single Family Home
Listing Status Sold
Purchase Type For Sale
Square Footage 760 sqft
Price per Sqft $368
Subdivision Downey Caney Creek Sec 1
MLS Listing ID 27382191
Sold Date 07/17/23
Style Traditional
Bedrooms 1
Full Baths 1
Half Baths 1
HOA Fees $4/ann
HOA Y/N 1
Year Built 1975
Annual Tax Amount $5,885
Tax Year 2022
Lot Size 0.576 Acres
Acres 0.576
Property Description
Welcome to the "Yellow House" on Caney Creek Y with amazing views of East Matagorda Bay and the popular fishing spot called "Mitchell's Cut". Enjoy peaceful morning Sunrises and spectacular Sunsets that literally fall in front of you as you gaze over the calming waters of Caney Creek. This home sleeps 7 comfortably and consists of an open living room, breakfast/dining area, and kitchen along with 1.5 baths. Enjoy fishing on your private pier which has a fishing light, crab traps, covered cleaning table, live well and benches. If you love to bird watch you could spend hours watching the Purple Martins in their Gourd houses. These birds are known for eating insects which is beneficial on the coast. The home has a covered patio area with extra storage that houses the washer/dryer and all you're fishing, beach and yard essentials. This property is close to the Intracoastal Waterway and Sargent Beach making it the perfect Summertime getaway for you to enjoy!
Location
State TX
County Matagorda
Rooms
Bedroom Description All Bedrooms Up
Other Rooms 1 Living Area, Breakfast Room
Kitchen Breakfast Bar, Island w/o Cooktop
Interior
Interior Features Fire/Smoke Alarm, High Ceiling, Refrigerator Included, Washer Included
Heating Window Unit
Cooling Window Units
Flooring Laminate, Vinyl
Exterior
Exterior Feature Back Yard, Balcony, Covered Patio/Deck, Patio/Deck, Porch
Waterfront Description Bay View,Pier
Roof Type Aluminum
Street Surface Asphalt
Private Pool No
Building
Lot Description Water View, Waterfront
Faces West
Story 1
Foundation On Stilts
Lot Size Range 1/2 Up to 1 Acre
Sewer Public Sewer
Water Public Water, Water District
Structure Type Cement Board
New Construction No
Schools
Elementary Schools Van Vleck Elementary School
Middle Schools O H Herman Middle School
High Schools Van Vleck High School
School District 134 - Van Vleck
Others
Senior Community No
Restrictions Unknown
Tax ID 32116
Energy Description Attic Vents,Ceiling Fans
Acceptable Financing Cash Sale, Conventional
Tax Rate 2.325
Disclosures Exclusions, Mud, Sellers Disclosure
Listing Terms Cash Sale, Conventional
Financing Cash Sale,Conventional
Special Listing Condition Exclusions, Mud, Sellers Disclosure
Read Less

Bought with Caney Y Realty
GET MORE INFORMATION




