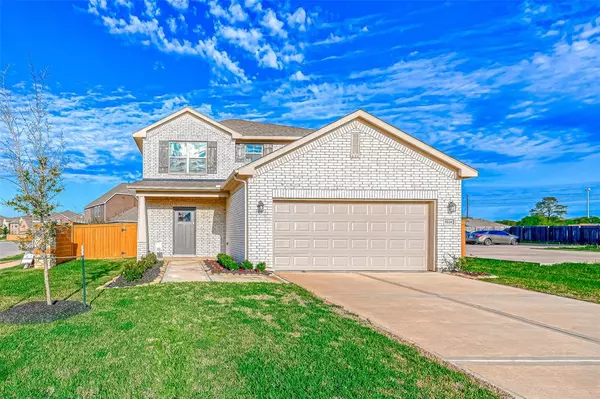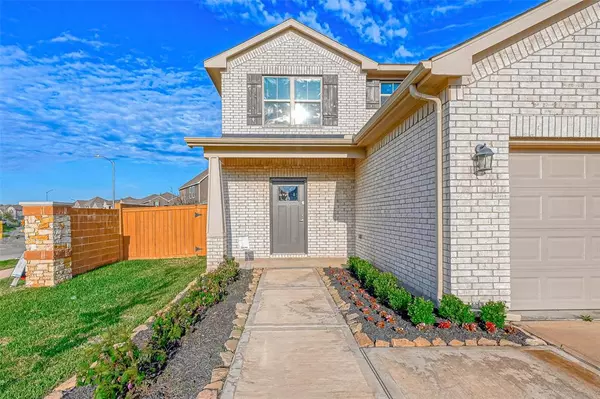For more information regarding the value of a property, please contact us for a free consultation.
5114 Indian Pine LN Brookshire, TX 77423
Want to know what your home might be worth? Contact us for a FREE valuation!

Our team is ready to help you sell your home for the highest possible price ASAP
Key Details
Property Type Single Family Home
Listing Status Sold
Purchase Type For Sale
Square Footage 2,095 sqft
Price per Sqft $153
Subdivision Vanbrooke Sec 1
MLS Listing ID 88997307
Sold Date 06/05/23
Style Traditional
Bedrooms 4
Full Baths 2
Half Baths 1
HOA Fees $66/ann
HOA Y/N 1
Year Built 2021
Annual Tax Amount $11,059
Tax Year 2022
Lot Size 7,024 Sqft
Acres 0.1612
Property Description
This move in ready new home sits in a sought after cul de sac, on an oversized corner lot! This wonderful open floorplan has generously portioned bedrooms, plank tile flooring in Foyer, Dining Room and Kitchen. 17" X 17" tile in all Bathrooms, and the Utility Room. The kitchen and Dining Room open up to the Family Room. Since 1991 Adams homes have taken great pride in quality construction along with excellent utilization of space and believe "The Good life DESERVES a GREAT Home!" This home has granite countertops, Stainless Steel appliances, brushed nickel finishes, 5 1/4" baseboards, FULLY SODDED yard with sprinkler system, 4 sides brick, and so much more! Don't miss one of the last opportunities in VB!
Location
State TX
County Fort Bend
Area Fulshear/South Brookshire/Simonton
Rooms
Bedroom Description Primary Bed - 1st Floor
Other Rooms Family Room, Loft, Utility Room in House
Master Bathroom Primary Bath: Double Sinks
Kitchen Island w/o Cooktop, Kitchen open to Family Room
Interior
Interior Features Fire/Smoke Alarm, Prewired for Alarm System
Heating Central Gas
Cooling Central Electric
Flooring Carpet, Tile
Exterior
Exterior Feature Back Yard Fenced, Patio/Deck
Garage Attached Garage
Garage Spaces 2.0
Roof Type Composition
Private Pool No
Building
Lot Description Corner, Cul-De-Sac, Subdivision Lot
Faces East
Story 2
Foundation Slab
Lot Size Range 0 Up To 1/4 Acre
Builder Name Adams Homes
Sewer Public Sewer
Water Public Water
Structure Type Brick
New Construction Yes
Schools
Elementary Schools Huggins Elementary School
Middle Schools Roberts/Leaman Junior High School
High Schools Fulshear High School
School District 33 - Lamar Consolidated
Others
Senior Community No
Restrictions Deed Restrictions
Tax ID 8835-01-001-0390-901
Energy Description Insulation - Batt,Insulation - Blown Fiberglass
Acceptable Financing Cash Sale, Conventional, FHA, USDA Loan, VA
Tax Rate 3.2948
Disclosures Other Disclosures
Listing Terms Cash Sale, Conventional, FHA, USDA Loan, VA
Financing Cash Sale,Conventional,FHA,USDA Loan,VA
Special Listing Condition Other Disclosures
Read Less

Bought with eXp Realty LLC
GET MORE INFORMATION




