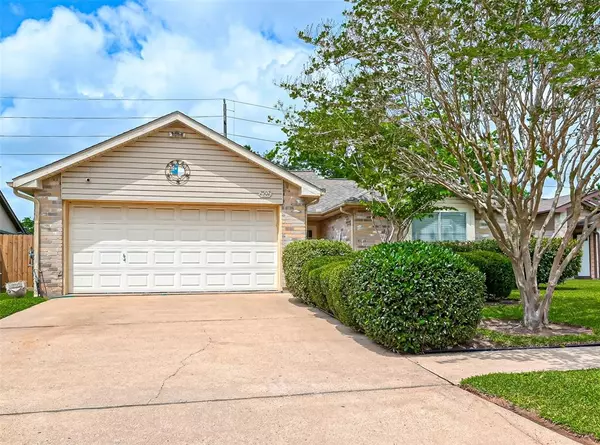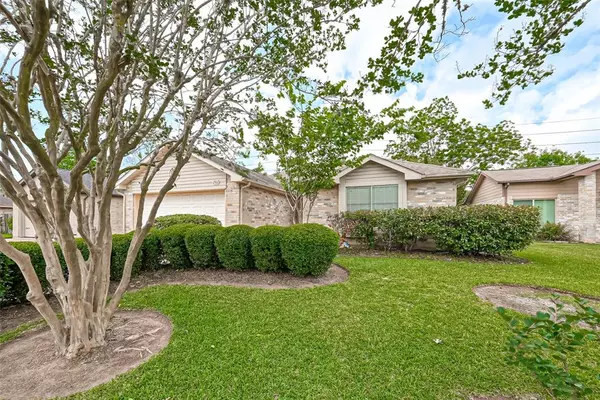For more information regarding the value of a property, please contact us for a free consultation.
2502 Chimneystone CIR Sugar Land, TX 77479
Want to know what your home might be worth? Contact us for a FREE valuation!

Our team is ready to help you sell your home for the highest possible price ASAP
Key Details
Property Type Single Family Home
Listing Status Sold
Purchase Type For Sale
Square Footage 1,138 sqft
Price per Sqft $210
Subdivision Chimneystone Sec 1
MLS Listing ID 59599774
Sold Date 05/30/23
Style Traditional
Bedrooms 2
Full Baths 2
HOA Fees $46/ann
HOA Y/N 1
Year Built 1982
Annual Tax Amount $4,056
Tax Year 2022
Lot Size 5,940 Sqft
Acres 0.1364
Property Description
This cozy home boasts updated flooring and comfortable living spaces. The family room is spacious and inviting, with plenty of natural light streaming thru the windows. The stunning porcelain wood-look tile flooring greets you as you enter the home and provides a sleek and sophisticated look. The kitchen features ample cabinet and counter space, making meal prep a breeze. Enjoy a quick bite at the island or sit down for a bit at the adjacent breakfast area. Both edrooms are generously sized and feature plenty of closet space. The primary bedroom has an en-suite bathroom, adding an extra layer of privacy & convenience. The second bathroom is conveniently located near the second bedroom, making it ideal for guests or family members. Outside there is a lovely patio area and private backyard that's perfect for enjoying the breezes. This charming house is move-in ready and waiting for you to call it home!
Location
State TX
County Fort Bend
Area Sugar Land South
Rooms
Bedroom Description 2 Bedrooms Down,All Bedrooms Down,En-Suite Bath,Split Plan,Walk-In Closet
Other Rooms Breakfast Room, Family Room, Utility Room in Garage
Master Bathroom Primary Bath: Shower Only, Secondary Bath(s): Tub/Shower Combo
Den/Bedroom Plus 2
Kitchen Island w/ Cooktop, Kitchen open to Family Room, Pantry
Interior
Interior Features Drapes/Curtains/Window Cover, High Ceiling
Heating Central Gas
Cooling Central Electric
Flooring Carpet, Tile
Fireplaces Number 1
Fireplaces Type Gaslog Fireplace, Wood Burning Fireplace
Exterior
Exterior Feature Back Yard Fenced, Covered Patio/Deck, Subdivision Tennis Court
Garage Attached Garage
Garage Spaces 2.0
Garage Description Auto Garage Door Opener, Double-Wide Driveway
Roof Type Composition
Street Surface Concrete,Curbs
Private Pool No
Building
Lot Description Patio Lot
Story 1
Foundation Slab
Lot Size Range 0 Up To 1/4 Acre
Sewer Public Sewer
Water Public Water
Structure Type Brick,Vinyl,Wood
New Construction No
Schools
Elementary Schools Settlers Way Elementary School
Middle Schools First Colony Middle School
High Schools Clements High School
School District 19 - Fort Bend
Others
HOA Fee Include Recreational Facilities
Senior Community No
Restrictions Deed Restrictions
Tax ID 2520-01-002-0200-907
Energy Description Ceiling Fans,Digital Program Thermostat
Acceptable Financing Cash Sale, Conventional, FHA
Tax Rate 2.0723
Disclosures Levee District, Sellers Disclosure
Listing Terms Cash Sale, Conventional, FHA
Financing Cash Sale,Conventional,FHA
Special Listing Condition Levee District, Sellers Disclosure
Read Less

Bought with Non-MLS
GET MORE INFORMATION




