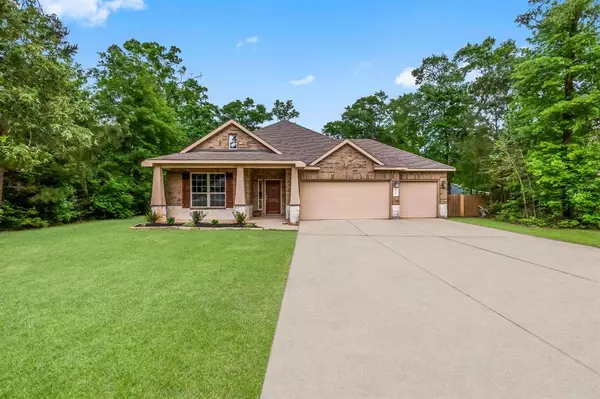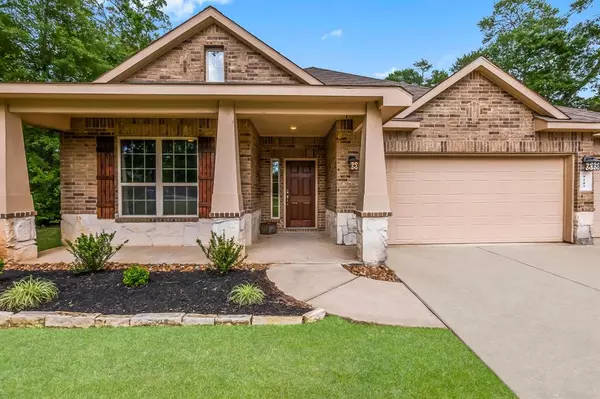For more information regarding the value of a property, please contact us for a free consultation.
9243 Silver Back TRL Conroe, TX 77303
Want to know what your home might be worth? Contact us for a FREE valuation!

Our team is ready to help you sell your home for the highest possible price ASAP
Key Details
Property Type Single Family Home
Listing Status Sold
Purchase Type For Sale
Square Footage 2,206 sqft
Price per Sqft $196
Subdivision Deer Trail Two 02
MLS Listing ID 13205566
Sold Date 05/31/23
Style Traditional
Bedrooms 3
Full Baths 2
Half Baths 1
HOA Fees $23/ann
HOA Y/N 1
Year Built 2016
Annual Tax Amount $6,159
Tax Year 2022
Lot Size 1.146 Acres
Acres 1.1456
Property Description
READY FOR MOVE IN! Beautiful 3/4 Bedroom, 2.5 Bath 1 story home in the highly coveted acreage neighborhood of Deer Trail Two! This home features a 3 car garage, completely fenced yard, ample parking, a spacious Office and sits on a gorgeous wooded 1.14 acre. Inside this home you'll love the open layout featuring mostly tile floors, NEW carpet in Bedrooms, granite countertops, butlers pantry, recessed lighting and elevated ceilings throughout. This oversized Master Suite will easily fit even the grandest furniture and your ensuite Bath leaves little to desire with a large walk-in closet, double sinks, garden tub and stand up shower. Enjoy your morning coffee on the back covered patio and admire your gorgeous, fenced wooded lot with plenty of room for a workshop and pool! This fantastic neighborhood boasts low tax rate, low HOA, no MUD, and is just minutes from I-45, The Woodlands, and Conroe! Schedule your showing today!
Location
State TX
County Montgomery
Area Conroe Northeast
Rooms
Bedroom Description All Bedrooms Down,Primary Bed - 1st Floor,Walk-In Closet
Other Rooms Formal Dining, Home Office/Study, Living Area - 1st Floor, Utility Room in House
Master Bathroom Primary Bath: Double Sinks, Primary Bath: Separate Shower, Primary Bath: Soaking Tub, Secondary Bath(s): Tub/Shower Combo
Den/Bedroom Plus 4
Kitchen Butler Pantry, Island w/o Cooktop, Kitchen open to Family Room, Pantry
Interior
Interior Features Dry Bar, Dryer Included, High Ceiling, Refrigerator Included, Washer Included
Heating Central Electric
Cooling Central Electric
Flooring Carpet, Tile
Fireplaces Number 1
Fireplaces Type Gas Connections
Exterior
Exterior Feature Back Yard Fenced, Covered Patio/Deck, Fully Fenced, Porch, Private Driveway
Parking Features Attached Garage
Garage Spaces 3.0
Garage Description Auto Garage Door Opener, Double-Wide Driveway
Roof Type Composition
Private Pool No
Building
Lot Description Subdivision Lot, Wooded
Story 1
Foundation Slab
Lot Size Range 1 Up to 2 Acres
Builder Name D R Horton
Water Aerobic, Public Water
Structure Type Brick,Cement Board,Stone
New Construction No
Schools
Elementary Schools Patterson Elementary School (Conroe)
Middle Schools Stockton Junior High School
High Schools Conroe High School
School District 11 - Conroe
Others
Senior Community No
Restrictions Deed Restrictions,Horses Allowed
Tax ID 4006-02-07500
Ownership Full Ownership
Acceptable Financing Cash Sale, Conventional, FHA, VA
Tax Rate 1.7421
Disclosures Sellers Disclosure
Listing Terms Cash Sale, Conventional, FHA, VA
Financing Cash Sale,Conventional,FHA,VA
Special Listing Condition Sellers Disclosure
Read Less

Bought with Pool Realty Group



