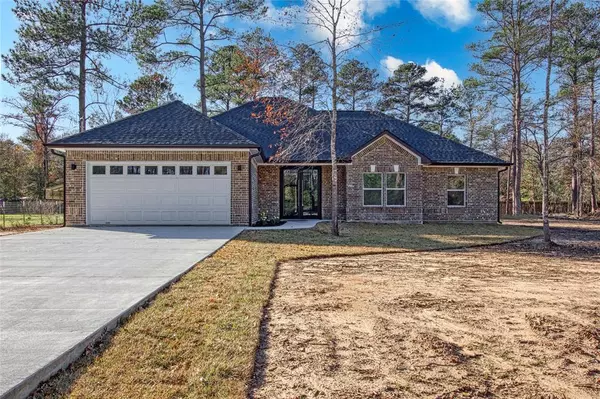For more information regarding the value of a property, please contact us for a free consultation.
13114 Mill Creek DR S Plantersville, TX 77363
Want to know what your home might be worth? Contact us for a FREE valuation!

Our team is ready to help you sell your home for the highest possible price ASAP
Key Details
Property Type Single Family Home
Listing Status Sold
Purchase Type For Sale
Square Footage 2,030 sqft
Price per Sqft $184
Subdivision Mill Creek Est, Sec 1
MLS Listing ID 31078456
Sold Date 05/26/23
Style Traditional
Bedrooms 3
Full Baths 2
Half Baths 1
HOA Fees $3/ann
HOA Y/N 1
Year Built 2023
Annual Tax Amount $788
Tax Year 2022
Lot Size 0.490 Acres
Acres 0.49
Property Description
Beautiful brand new construction home! Elegance and sophistication combine in this exceptional home to create a modern contemporary interior that includes recessed lighting, soft neutral colors, gorgeous flooring, and tons of natural light that floods the home's open, airy layout. The spacious great room is ideal for entertaining with a living room & well appointed kitchen that boasts modern hardware, stainless steel appliances, sparkling quartz countertops & a center island with a breakfast bar. The primary suite is the perfect spot to relax, showcasing an extension dual sink vanity, large frameless shower & a soaking tub. The guest bathroom is equally as impressive with a massive frameless shower, and private access from the guest bedroom. Step outside and discover a huge back patio with a convenient half bathroom. This home is an absolute dream! Builder just installed a fence around the entire backyard! Schedule your showing today!
Location
State TX
County Grimes
Area Plantersville Area
Rooms
Bedroom Description All Bedrooms Down,En-Suite Bath,Split Plan,Walk-In Closet
Other Rooms 1 Living Area, Breakfast Room, Family Room, Home Office/Study, Utility Room in House
Master Bathroom Primary Bath: Double Sinks, Primary Bath: Separate Shower, Primary Bath: Soaking Tub, Secondary Bath(s): Double Sinks, Secondary Bath(s): Shower Only
Kitchen Breakfast Bar, Island w/o Cooktop, Kitchen open to Family Room, Pantry
Interior
Interior Features Fire/Smoke Alarm
Heating Central Electric
Cooling Central Electric
Flooring Carpet, Tile
Fireplaces Number 1
Fireplaces Type Wood Burning Fireplace
Exterior
Exterior Feature Back Yard, Patio/Deck, Porch
Garage Attached Garage
Garage Spaces 2.0
Garage Description Double-Wide Driveway
Roof Type Composition
Private Pool No
Building
Lot Description Subdivision Lot
Story 1
Foundation Slab
Lot Size Range 1/4 Up to 1/2 Acre
Builder Name Unknown
Sewer Septic Tank
Water Public Water
Structure Type Brick
New Construction Yes
Schools
Elementary Schools High Point Elementary School (Navasota)
Middle Schools Navasota Junior High
High Schools Navasota High School
School District 129 - Navasota
Others
Senior Community No
Restrictions Deed Restrictions
Tax ID R26668
Energy Description Ceiling Fans
Acceptable Financing Cash Sale, Conventional, FHA, VA
Tax Rate 1.6551
Disclosures No Disclosures
Listing Terms Cash Sale, Conventional, FHA, VA
Financing Cash Sale,Conventional,FHA,VA
Special Listing Condition No Disclosures
Read Less

Bought with 1st Class Real Estate Elevate
GET MORE INFORMATION




