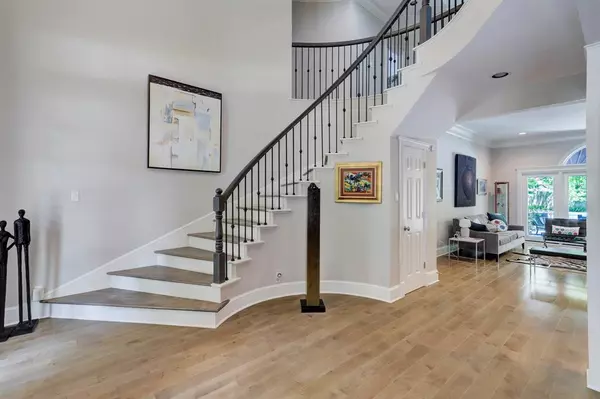For more information regarding the value of a property, please contact us for a free consultation.
902 Sprucewood LN Hedwig Village, TX 77024
Want to know what your home might be worth? Contact us for a FREE valuation!

Our team is ready to help you sell your home for the highest possible price ASAP
Key Details
Property Type Single Family Home
Listing Status Sold
Purchase Type For Sale
Square Footage 4,732 sqft
Price per Sqft $342
Subdivision Piney Point Oaks
MLS Listing ID 48902961
Sold Date 07/17/23
Style Traditional
Bedrooms 5
Full Baths 4
Half Baths 1
Year Built 1990
Annual Tax Amount $31,063
Tax Year 2022
Lot Size 0.322 Acres
Acres 0.3217
Property Description
Beautifully remodeled home located in the heart of Hedwig Village. Two story soaring entry with wood floors opening to the formals with high ceilings and fireplace overlooking beautifully landscaped backyard. Gourmet kitchen with top of the line appliances opening to the family room and overlooking heated pool. Primary suite located downstairs with sitting area and spa like bathroom with floating tub(2016) and 2 walk in closets. Upstairs has 4 bedrooms(one could be used as quarters with 2nd staircase), game room and extra room that could be used as a media room. Recent improvements: Roof(2023), carpet(2023), A/C units(2016),Tankless water heater(2014), Resurfaced pool, added water feature and replaced decking(2012), Bathrooms remodeled(2016), Furnace(2013), Built outdoor kitchen(2012), New gutters and exterior paint(2016). Other features are 3 car garage, new pool equipment(2012) and plantation shutters.
Location
State TX
County Harris
Area Memorial Villages
Rooms
Bedroom Description En-Suite Bath,Primary Bed - 1st Floor,Sitting Area,Walk-In Closet
Other Rooms 1 Living Area, Breakfast Room, Den, Formal Dining, Formal Living, Gameroom Up, Living Area - 1st Floor, Utility Room in House
Den/Bedroom Plus 5
Kitchen Instant Hot Water, Island w/ Cooktop, Kitchen open to Family Room, Pantry, Pots/Pans Drawers, Second Sink, Under Cabinet Lighting, Walk-in Pantry
Interior
Interior Features 2 Staircases, Alarm System - Leased, Crown Molding, Dry Bar, Fire/Smoke Alarm, Formal Entry/Foyer, High Ceiling, Refrigerator Included
Heating Central Gas, Zoned
Cooling Central Electric, Zoned
Flooring Carpet, Engineered Wood, Tile
Fireplaces Number 1
Fireplaces Type Gaslog Fireplace
Exterior
Exterior Feature Back Yard, Back Yard Fenced, Covered Patio/Deck, Fully Fenced, Outdoor Fireplace, Outdoor Kitchen, Patio/Deck, Private Driveway, Spa/Hot Tub, Sprinkler System, Storage Shed
Garage Attached Garage
Garage Spaces 3.0
Garage Description Auto Garage Door Opener
Pool 1
Roof Type Composition
Street Surface Asphalt
Private Pool Yes
Building
Lot Description Subdivision Lot
Faces West
Story 2
Foundation Slab
Lot Size Range 1/4 Up to 1/2 Acre
Sewer Public Sewer
Water Public Water
Structure Type Brick,Cement Board
New Construction No
Schools
Elementary Schools Memorial Drive Elementary School
Middle Schools Spring Branch Middle School (Spring Branch)
High Schools Memorial High School (Spring Branch)
School District 49 - Spring Branch
Others
Restrictions Deed Restrictions
Tax ID 080-611-000-0003
Ownership Full Ownership
Energy Description Attic Fan,Ceiling Fans,Digital Program Thermostat,Tankless/On-Demand H2O Heater
Acceptable Financing Cash Sale, Conventional
Tax Rate 2.1692
Disclosures Sellers Disclosure
Listing Terms Cash Sale, Conventional
Financing Cash Sale,Conventional
Special Listing Condition Sellers Disclosure
Read Less

Bought with eXp Realty, LLC
GET MORE INFORMATION




