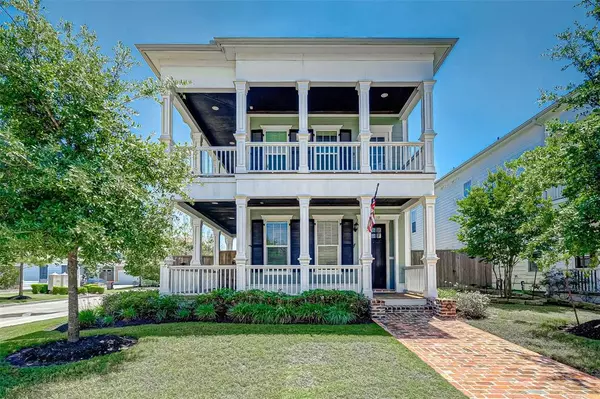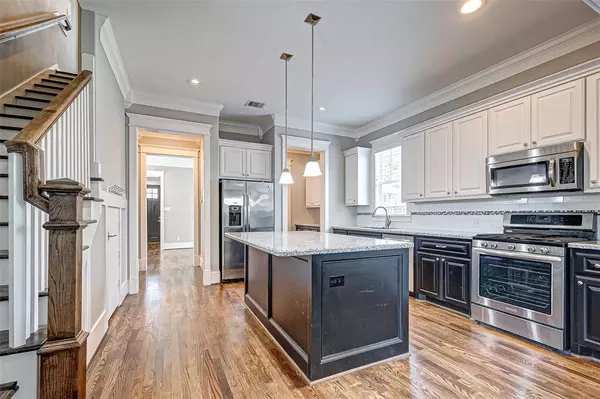For more information regarding the value of a property, please contact us for a free consultation.
19 Red Harper DR Spring, TX 77389
Want to know what your home might be worth? Contact us for a FREE valuation!

Our team is ready to help you sell your home for the highest possible price ASAP
Key Details
Property Type Single Family Home
Listing Status Sold
Purchase Type For Sale
Square Footage 2,108 sqft
Price per Sqft $236
Subdivision Harper Woods
MLS Listing ID 43987647
Sold Date 06/30/23
Style Traditional,Victorian
Bedrooms 3
Full Baths 2
Half Baths 1
HOA Fees $100/ann
HOA Y/N 1
Year Built 2014
Lot Size 5,740 Sqft
Acres 0.1318
Property Description
Beautiful Southern gem on premium corner lot in Harper Woods! Located minutes from Exxon campus, HP, ABS, SWN, CHI St. Luke’s and just steps away from abundant shopping, dining and entertainment venues at CityPlace in Springwoods Village. A Sullivan Brothers built home features classic wrap-around front porch with matching upstairs bedroom balcony, open-floor plan with Formal Dining, Family Room, Gourmet Chef's Island Kitchen with granite counters, large Master Suite with dual sinks, separate shower and soaking tub, spacious Secondary bedrooms, premium hardwood floors, soaring ceilings, crown molding, plantation shutters, modern colors. Home has extensive upgrades throughout! Hike and Bike trails surrounds the neighborhood. The location is incredible and developing (imagine City Centre in North Houston)! Harper Woods is just south of The Woodlands with quick access to 99 Grand Parkway, I-45, Hardy Toll Rd. A must see!!!
Location
State TX
County Harris
Area Spring/Klein
Rooms
Bedroom Description All Bedrooms Up,En-Suite Bath,Walk-In Closet
Other Rooms Family Room, Formal Dining, Formal Living, Kitchen/Dining Combo
Master Bathroom Half Bath, Hollywood Bath, Primary Bath: Double Sinks, Primary Bath: Separate Shower
Kitchen Breakfast Bar, Island w/o Cooktop, Kitchen open to Family Room, Soft Closing Drawers, Under Cabinet Lighting
Interior
Interior Features Balcony, Crown Molding, Drapes/Curtains/Window Cover, Fire/Smoke Alarm, High Ceiling
Heating Central Gas
Cooling Central Electric
Flooring Carpet, Wood
Exterior
Exterior Feature Back Yard Fenced, Balcony, Fully Fenced, Patio/Deck, Sprinkler System
Garage Attached Garage
Garage Spaces 2.0
Garage Description Additional Parking, Auto Garage Door Opener, Double-Wide Driveway
Roof Type Composition
Street Surface Concrete,Curbs
Private Pool No
Building
Lot Description Corner, Subdivision Lot
Story 2
Foundation Slab
Lot Size Range 0 Up To 1/4 Acre
Sewer Public Sewer
Water Public Water, Water District
Structure Type Brick,Vinyl,Wood
New Construction No
Schools
Elementary Schools Northgate Elementary School
Middle Schools Springwoods Village Middle School
High Schools Spring High School
School District 48 - Spring
Others
Senior Community No
Restrictions Deed Restrictions
Tax ID 135-325-004-0001
Energy Description Attic Vents,Ceiling Fans,Digital Program Thermostat,High-Efficiency HVAC,Insulated/Low-E windows
Acceptable Financing Cash Sale, Conventional, FHA
Disclosures Exclusions, Sellers Disclosure
Green/Energy Cert LEED for Homes (USGBC)
Listing Terms Cash Sale, Conventional, FHA
Financing Cash Sale,Conventional,FHA
Special Listing Condition Exclusions, Sellers Disclosure
Read Less

Bought with Compass RE Texas, LLC - The Woodlands
GET MORE INFORMATION




