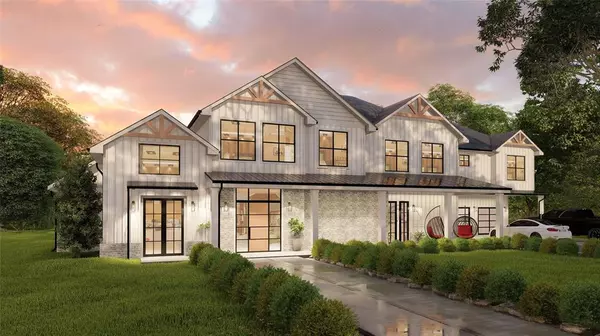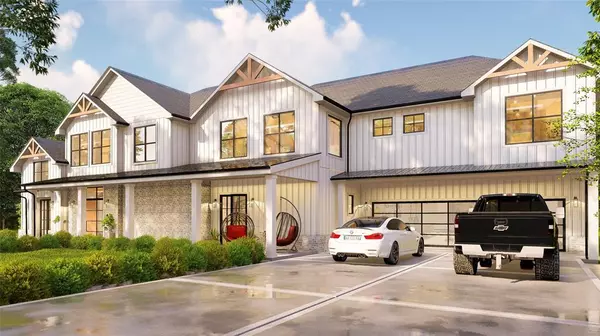For more information regarding the value of a property, please contact us for a free consultation.
16 S Doe Run DR The Woodlands, TX 77380
Want to know what your home might be worth? Contact us for a FREE valuation!

Our team is ready to help you sell your home for the highest possible price ASAP
Key Details
Property Type Single Family Home
Listing Status Sold
Purchase Type For Sale
Square Footage 6,465 sqft
Price per Sqft $488
Subdivision Wdlnds Village Grogans Mill
MLS Listing ID 28728725
Sold Date 07/19/23
Style Contemporary/Modern,Traditional
Bedrooms 5
Full Baths 5
Half Baths 2
Year Built 2022
Annual Tax Amount $10,363
Tax Year 2021
Lot Size 0.382 Acres
Acres 0.3825
Property Description
Rare opportunity for new construction in Grogans Mill! This fantastic home is to be built on over a 1/3 of an acre in the established neighborhood of Doe Run by sought after Cornerstone Construction. Thoughtfully designed floor plan with 6,465 square feet of total living space including a first floor apartment for guest quarters or elderly parents with full kitchen, living room and private bedroom & bath. The main house will be perfect for entertaining with a spacious family room open to a gourmet kitchen with oversized island. The plans also include a home office/study, 4 bedrooms, 4 full and two half baths and a 3 car attached garage. Upstairs you will find the 3 secondary bedrooms each with en-suite baths & walk-in closets plus a Texas basement, large game room and a media room. The Grogans Mill location is walking distance to country club, golf, tennis, shops, store, dining and entertainment. Floor plans attached for review.
Location
State TX
County Montgomery
Community The Woodlands
Area The Woodlands
Rooms
Bedroom Description 1 Bedroom Down - Not Primary BR,Primary Bed - 1st Floor,Split Plan,Walk-In Closet
Other Rooms Breakfast Room, Family Room, Formal Dining, Gameroom Up, Guest Suite w/Kitchen, Home Office/Study, Living Area - 1st Floor, Media, Quarters/Guest House, Utility Room in House
Master Bathroom Primary Bath: Double Sinks, Primary Bath: Separate Shower, Primary Bath: Soaking Tub
Kitchen Breakfast Bar, Butler Pantry, Island w/o Cooktop, Kitchen open to Family Room, Walk-in Pantry
Interior
Interior Features Fire/Smoke Alarm, Formal Entry/Foyer, High Ceiling
Heating Central Gas, Zoned
Cooling Central Electric, Zoned
Flooring Carpet, Tile, Wood
Fireplaces Number 1
Exterior
Exterior Feature Back Yard, Patio/Deck, Porch
Garage Attached Garage
Garage Spaces 3.0
Garage Description Double-Wide Driveway
Roof Type Composition
Street Surface Concrete,Curbs,Gutters
Private Pool No
Building
Lot Description In Golf Course Community
Story 2
Foundation Slab
Lot Size Range 1/4 Up to 1/2 Acre
Builder Name Cornerstone
Water Water District
Structure Type Wood
New Construction Yes
Schools
Elementary Schools Lamar Elementary School (Conroe)
Middle Schools Knox Junior High School
High Schools The Woodlands College Park High School
School District 11 - Conroe
Others
Senior Community No
Restrictions Deed Restrictions
Tax ID 9728-16-02700
Energy Description Digital Program Thermostat
Acceptable Financing Cash Sale, Conventional
Tax Rate 2.0079
Disclosures Mud, No Disclosures
Listing Terms Cash Sale, Conventional
Financing Cash Sale,Conventional
Special Listing Condition Mud, No Disclosures
Read Less

Bought with Showcase Properties of Texas
GET MORE INFORMATION




