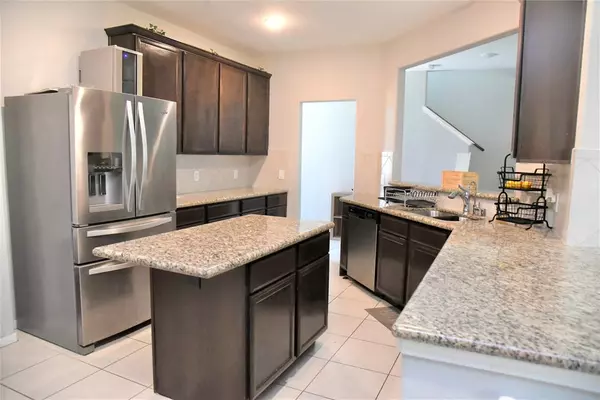For more information regarding the value of a property, please contact us for a free consultation.
5110 Bay LN Bacliff, TX 77518
Want to know what your home might be worth? Contact us for a FREE valuation!

Our team is ready to help you sell your home for the highest possible price ASAP
Key Details
Property Type Single Family Home
Listing Status Sold
Purchase Type For Sale
Square Footage 2,236 sqft
Price per Sqft $131
Subdivision Edgewater Park Sec 1 2007
MLS Listing ID 72147314
Sold Date 07/13/23
Style Traditional
Bedrooms 4
Full Baths 2
Half Baths 1
HOA Fees $29/ann
HOA Y/N 1
Year Built 2017
Annual Tax Amount $5,763
Tax Year 2022
Lot Size 5,304 Sqft
Acres 0.1218
Property Description
Welcome home, this 4bd/2.5 ba stunning home is a true gem.The spacious kitchen is a chef's dream, boasting granite countertops, ample storage, and a walk-in pantry. The open-concept living area features a built-in media sound system, creating an immersive entertainment experience.
Step outside to the covered patio and discover a perfect retreat for relaxation or hosting unforgettable gatherings. The backyard offers endless possibilities, the fire pit adds a cozy ambiance. Upstairs, a versatile game room/loft area awaits, providing space for work or play. The primary bedroom is complete with an en-suite bathroom featuring a soaking tub and separate shower. Three additional bedrooms ensure plenty of space for family or guests. This beauty offers the best of both worlds - tranquility and convenience. Nearby parks, schools, shops, and dining options. Don't miss out on the opportunity to call 5110 Bay Lane home. Schedule a showing and let this exceptional property capture your heart.
Location
State TX
County Galveston
Area Bacliff/San Leon
Rooms
Bedroom Description All Bedrooms Up,En-Suite Bath,Primary Bed - 2nd Floor,Walk-In Closet
Other Rooms 1 Living Area, Gameroom Up, Living Area - 1st Floor, Living/Dining Combo, Loft, Media, Utility Room in House
Master Bathroom Half Bath, Primary Bath: Separate Shower, Secondary Bath(s): Double Sinks, Secondary Bath(s): Jetted Tub, Vanity Area
Kitchen Breakfast Bar, Island w/o Cooktop, Kitchen open to Family Room, Pantry, Pots/Pans Drawers, Reverse Osmosis, Soft Closing Cabinets, Soft Closing Drawers
Interior
Interior Features Alarm System - Leased, Fire/Smoke Alarm, Formal Entry/Foyer, High Ceiling, Wired for Sound
Heating Central Electric, Central Gas
Cooling Central Electric
Flooring Carpet, Tile
Exterior
Exterior Feature Back Yard Fenced, Covered Patio/Deck, Fully Fenced, Outdoor Fireplace, Private Driveway, Storm Shutters
Garage Attached Garage
Garage Spaces 2.0
Roof Type Composition
Private Pool No
Building
Lot Description Subdivision Lot
Story 2
Foundation Slab
Lot Size Range 0 Up To 1/4 Acre
Water Public Water, Water District
Structure Type Brick
New Construction No
Schools
Elementary Schools Kenneth E. Little Elementary School
Middle Schools Dunbar Middle School (Dickinson)
High Schools Dickinson High School
School District 17 - Dickinson
Others
Senior Community No
Restrictions Deed Restrictions
Tax ID 3152-0007-0003-000
Ownership Full Ownership
Energy Description Attic Fan,Attic Vents,Ceiling Fans,Digital Program Thermostat,Energy Star Appliances
Acceptable Financing FHA
Tax Rate 2.1328
Disclosures Mud, Sellers Disclosure
Listing Terms FHA
Financing FHA
Special Listing Condition Mud, Sellers Disclosure
Read Less

Bought with Texas Signature Realty
GET MORE INFORMATION




