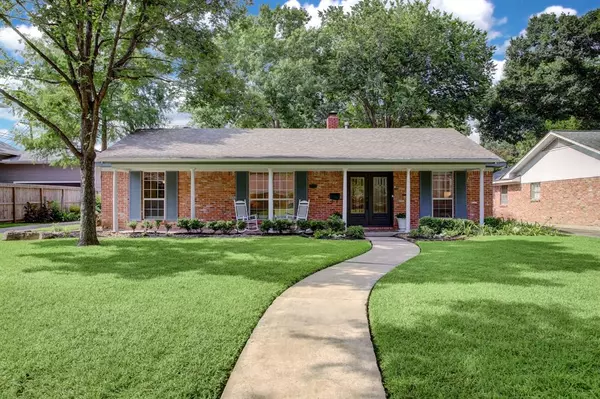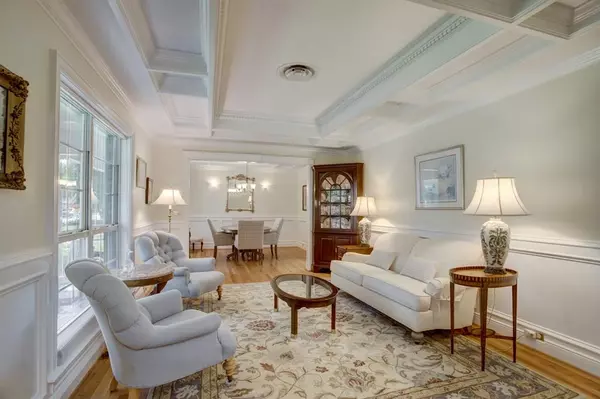For more information regarding the value of a property, please contact us for a free consultation.
5258 Jason ST Houston, TX 77096
Want to know what your home might be worth? Contact us for a FREE valuation!

Our team is ready to help you sell your home for the highest possible price ASAP
Key Details
Property Type Single Family Home
Listing Status Sold
Purchase Type For Sale
Square Footage 2,008 sqft
Price per Sqft $227
Subdivision Meyerland Sec 03
MLS Listing ID 19941086
Sold Date 07/13/23
Style Ranch
Bedrooms 3
Full Baths 2
HOA Fees $42/ann
HOA Y/N 1
Year Built 1955
Annual Tax Amount $7,240
Tax Year 2022
Lot Size 10,452 Sqft
Acres 0.2399
Property Description
Beautiful Meyerland home in an ideal location. Close to Lovett Elementary and Bellaire High School.
This is the home you have been waiting for! The property has been high and dry with no history of flooding.
Gorgeous hardwood oak flooring gleam throughout the home. Marble floors in front entry highlighting the beveled glass double front doors in mahogany wood.
Exquisite woodworking trim plus raised coffered ceiling and wainscoting on interior walls.
Solid core 6-panel interior doors. Bathrooms with cast iron tubs/showers, tile surrounds, vanities with quartz and marble countertops.
Light and bright with fresh paint inside and out. Thoughtfully designed for extra appeal.
Outdoors, enjoy a large paver patio with plenty of mature shade trees.
New underground storm drains and gutters. New air conditioner and roof.
Two car detached garage with breezeway to back entrance of home.
Charming home is move in ready. Come see it soon!
Broker owned.
Location
State TX
County Harris
Area Meyerland Area
Rooms
Bedroom Description All Bedrooms Down,En-Suite Bath,Primary Bed - 1st Floor,Walk-In Closet
Other Rooms Family Room, Formal Dining, Formal Living, Kitchen/Dining Combo, Living Area - 1st Floor, Utility Room in Garage, Utility Room in House
Master Bathroom Primary Bath: Tub/Shower Combo, Secondary Bath(s): Tub/Shower Combo, Vanity Area
Den/Bedroom Plus 3
Kitchen Island w/o Cooktop, Kitchen open to Family Room, Pantry, Under Cabinet Lighting
Interior
Interior Features Alarm System - Owned, Crown Molding, Drapes/Curtains/Window Cover, Fire/Smoke Alarm, Formal Entry/Foyer, High Ceiling, Refrigerator Included
Heating Central Gas
Cooling Central Electric
Flooring Marble Floors, Tile, Wood
Fireplaces Number 1
Fireplaces Type Gas Connections, Gaslog Fireplace
Exterior
Exterior Feature Back Yard, Partially Fenced, Patio/Deck, Porch, Side Yard
Parking Features Detached Garage
Garage Spaces 2.0
Garage Description Single-Wide Driveway, Workshop
Roof Type Composition
Street Surface Concrete,Curbs,Gutters
Private Pool No
Building
Lot Description Subdivision Lot
Faces South
Story 1
Foundation Slab
Lot Size Range 0 Up To 1/4 Acre
Sewer Public Sewer
Water Public Water
Structure Type Brick,Wood
New Construction No
Schools
Elementary Schools Lovett Elementary School
Middle Schools Meyerland Middle School
High Schools Bellaire High School
School District 27 - Houston
Others
HOA Fee Include Courtesy Patrol,Other
Senior Community No
Restrictions Deed Restrictions
Tax ID 085-384-000-0011
Ownership Full Ownership
Energy Description Attic Vents,Digital Program Thermostat,Insulation - Blown Fiberglass,North/South Exposure,Radiant Attic Barrier,Wind Turbine
Acceptable Financing Cash Sale, Conventional, FHA, VA
Tax Rate 2.2019
Disclosures Owner/Agent, Sellers Disclosure
Listing Terms Cash Sale, Conventional, FHA, VA
Financing Cash Sale,Conventional,FHA,VA
Special Listing Condition Owner/Agent, Sellers Disclosure
Read Less

Bought with Sandra Stolnacke



