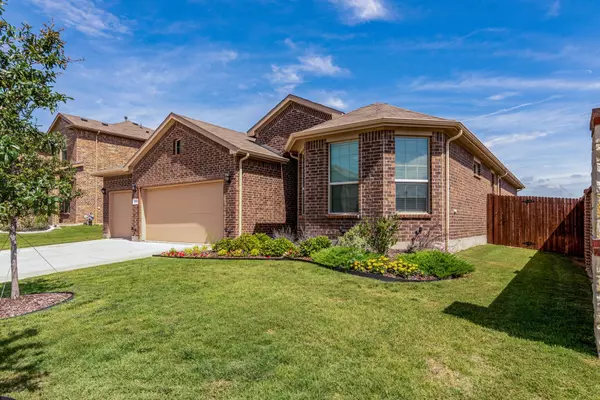For more information regarding the value of a property, please contact us for a free consultation.
584 Lindisfarne Lane Saginaw, TX 76131
Want to know what your home might be worth? Contact us for a FREE valuation!

Our team is ready to help you sell your home for the highest possible price ASAP
Key Details
Property Type Single Family Home
Sub Type Single Family Residence
Listing Status Sold
Purchase Type For Sale
Square Footage 1,793 sqft
Price per Sqft $223
Subdivision Basswood Xing Ph 3
MLS Listing ID 20324378
Sold Date 07/03/23
Style Traditional
Bedrooms 4
Full Baths 2
HOA Fees $40/ann
HOA Y/N Mandatory
Year Built 2019
Annual Tax Amount $4,873
Lot Size 10,715 Sqft
Acres 0.246
Property Description
Exceptional single-story home on .2461 acre w greenbelt on north side & approx. 30 ft between south neighbors! Pristine landscaping, accent lighting & keyless front door. Covered back patio w accent lighting & extended uncovered area overlooking two groomed succulent beds. Fantistic floorplan uses every sq inch efficiently. Oversized tile flooring in all common & wet areas. Wood-burning fireplace w gas logs in spacious vaulted living area. Granite kitchen counters & island. Rich walnut colored cabinets, gas cooktop stainless-steel appliances, & under cabinet lighting. Cheery breakfast nook has large windows to view backyard. Separate utility. Private primary suite w double vanity, shower & storage closet. Generous primary closet. Enclosed water closet. Secondary rooms share bathroom w tiled shower bath combo. Full sprinkler w rain freeze sensor, sod, 14 SEER AC, radiant barrier, stained privacy fence w metal posts. Neighborhood pool, park, walking trails & community mailboxes.
Location
State TX
County Tarrant
Community Curbs, Greenbelt, Playground, Pool, Sidewalks
Direction I-35W ot Basswood Blvd. Left on Heather Ridge Pkwy. Right on Lindisfarne Lane. Home is first on the right.
Rooms
Dining Room 1
Interior
Interior Features Cable TV Available, Cathedral Ceiling(s), Eat-in Kitchen, Flat Screen Wiring, Granite Counters, High Speed Internet Available, Kitchen Island, Open Floorplan, Pantry, Smart Home System, Vaulted Ceiling(s), Walk-In Closet(s), Wired for Data
Heating Central, Electric
Cooling Ceiling Fan(s), Central Air, Electric
Flooring Ceramic Tile
Fireplaces Number 1
Fireplaces Type Family Room, Gas Logs, Gas Starter, Glass Doors
Appliance Dishwasher, Disposal, Gas Oven, Gas Range, Gas Water Heater, Microwave, Plumbed For Gas in Kitchen, Vented Exhaust Fan
Heat Source Central, Electric
Laundry Electric Dryer Hookup, Utility Room, Full Size W/D Area, Washer Hookup
Exterior
Exterior Feature Covered Patio/Porch, Rain Gutters, Lighting
Garage Spaces 3.0
Fence Back Yard, Brick, Gate, Perimeter, Wood
Community Features Curbs, Greenbelt, Playground, Pool, Sidewalks
Utilities Available All Weather Road, Cable Available, City Sewer, City Water, Community Mailbox, Concrete, Curbs, Electricity Available, Electricity Connected, Individual Gas Meter, Individual Water Meter, Natural Gas Available, Phone Available, Sewer Available, Sidewalk, Underground Utilities
Roof Type Composition,Shingle
Garage Yes
Building
Lot Description Adjacent to Greenbelt, Corner Lot, Few Trees, Interior Lot, Landscaped, Level, Lrg. Backyard Grass, Oak, Sprinkler System, Subdivision
Story One
Foundation Slab
Level or Stories One
Structure Type Brick
Schools
Elementary Schools Highctry
Middle Schools Prairie Vista
High Schools Saginaw
School District Eagle Mt-Saginaw Isd
Others
Ownership See Realist Tax
Acceptable Financing Cash, Conventional, FHA, VA Loan
Listing Terms Cash, Conventional, FHA, VA Loan
Financing FHA
Special Listing Condition Survey Available
Read Less

©2024 North Texas Real Estate Information Systems.
Bought with Judy Tapscott • JPAR Keller
GET MORE INFORMATION




