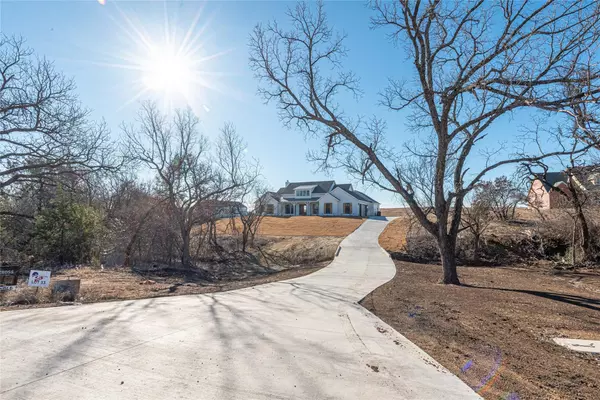For more information regarding the value of a property, please contact us for a free consultation.
1016 Twin Creeks Drive Weatherford, TX 76088
Want to know what your home might be worth? Contact us for a FREE valuation!

Our team is ready to help you sell your home for the highest possible price ASAP
Key Details
Property Type Single Family Home
Sub Type Single Family Residence
Listing Status Sold
Purchase Type For Sale
Square Footage 2,883 sqft
Price per Sqft $228
Subdivision Twin Creeks Estates
MLS Listing ID 20164029
Sold Date 06/16/23
Style Contemporary/Modern
Bedrooms 4
Full Baths 3
Half Baths 1
HOA Fees $50/ann
HOA Y/N Mandatory
Year Built 2022
Annual Tax Amount $792
Lot Size 2.000 Acres
Acres 2.0
Property Description
COMPLETE CONSTRUCTION - READY TO MOVE IN! Beautiful Cross Custom Homes in the gated community of Twin Creeks Estates, located in the Peaster ISD! This amazing 4-bedroom, 3.5-bathroom property boasts a gorgeous open concept kitchen, dining and living area. The chef's kitchen is indeed a focal point for entertaining. Awesome center island, spacious walk-in pantry, stainless steel appliances, custom light fixtures, farmhouse sink, and custom cabinets make for a wonderful dining experience. From the 3-car garage, you enter into an oversized mudroom that loops to the utility room and master closet area. Master bedroom features vaulted ceiling, ensuite with separate walk-in shower and luxurious soaking tub. Tons of natural light throughout the home. Bring your rocking chairs for the front porch as this home is situated at the top of the hill on the 2 Acre lot! Conveniently located just 10 minutes from downtown Weatherford and 35 minutes to Fort Worth.
Location
State TX
County Parker
Community Gated
Direction Use GPS 5950 FM 920 Weatherford. Twin Creeks entrance is approx. .25 mile past this GPS point on the north side of the street.
Rooms
Dining Room 1
Interior
Interior Features Built-in Features, Cable TV Available, Decorative Lighting, Double Vanity, Eat-in Kitchen, Granite Counters, High Speed Internet Available, Kitchen Island, Open Floorplan, Vaulted Ceiling(s), Walk-In Closet(s)
Heating Central, Electric, Fireplace(s), Heat Pump
Cooling Ceiling Fan(s), Central Air, Electric, Heat Pump
Flooring Carpet, Ceramic Tile
Fireplaces Number 1
Fireplaces Type Brick, Wood Burning
Appliance Dishwasher, Disposal, Electric Cooktop, Electric Oven, Electric Water Heater, Microwave, Double Oven
Heat Source Central, Electric, Fireplace(s), Heat Pump
Laundry Electric Dryer Hookup, Utility Room, Full Size W/D Area, Washer Hookup
Exterior
Exterior Feature Covered Patio/Porch
Garage Spaces 3.0
Carport Spaces 3
Community Features Gated
Utilities Available Aerobic Septic, Cable Available, Community Mailbox, Outside City Limits, Private Road, Underground Utilities, Well
Roof Type Composition
Garage Yes
Building
Lot Description Acreage, Interior Lot, Landscaped, Many Trees, Sprinkler System, Subdivision
Story One
Foundation Slab
Structure Type Brick,Fiber Cement
Schools
Elementary Schools Peaster
Middle Schools Peaster
High Schools Peaster
School District Peaster Isd
Others
Restrictions Deed
Ownership On Record
Financing Conventional
Read Less

©2024 North Texas Real Estate Information Systems.
Bought with Stephanie Browne • MAGNOLIA REALTY
GET MORE INFORMATION




